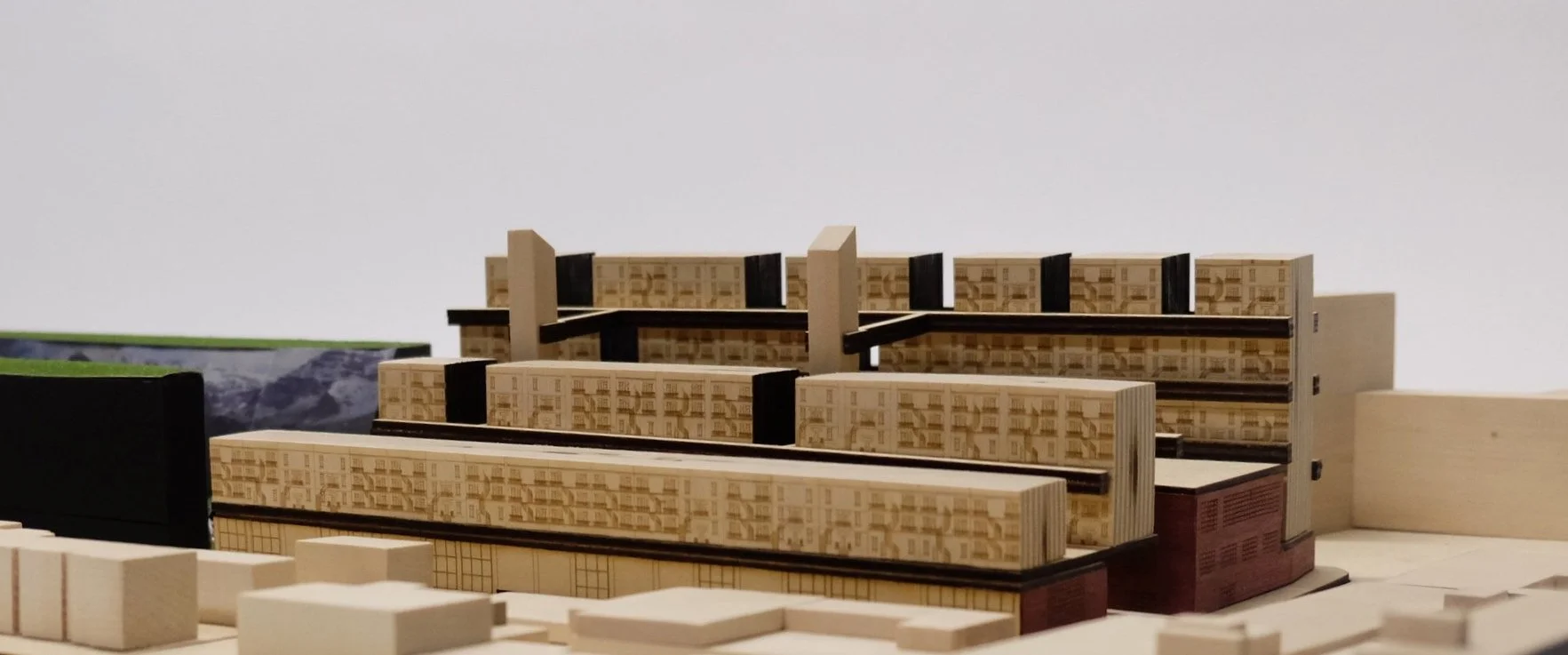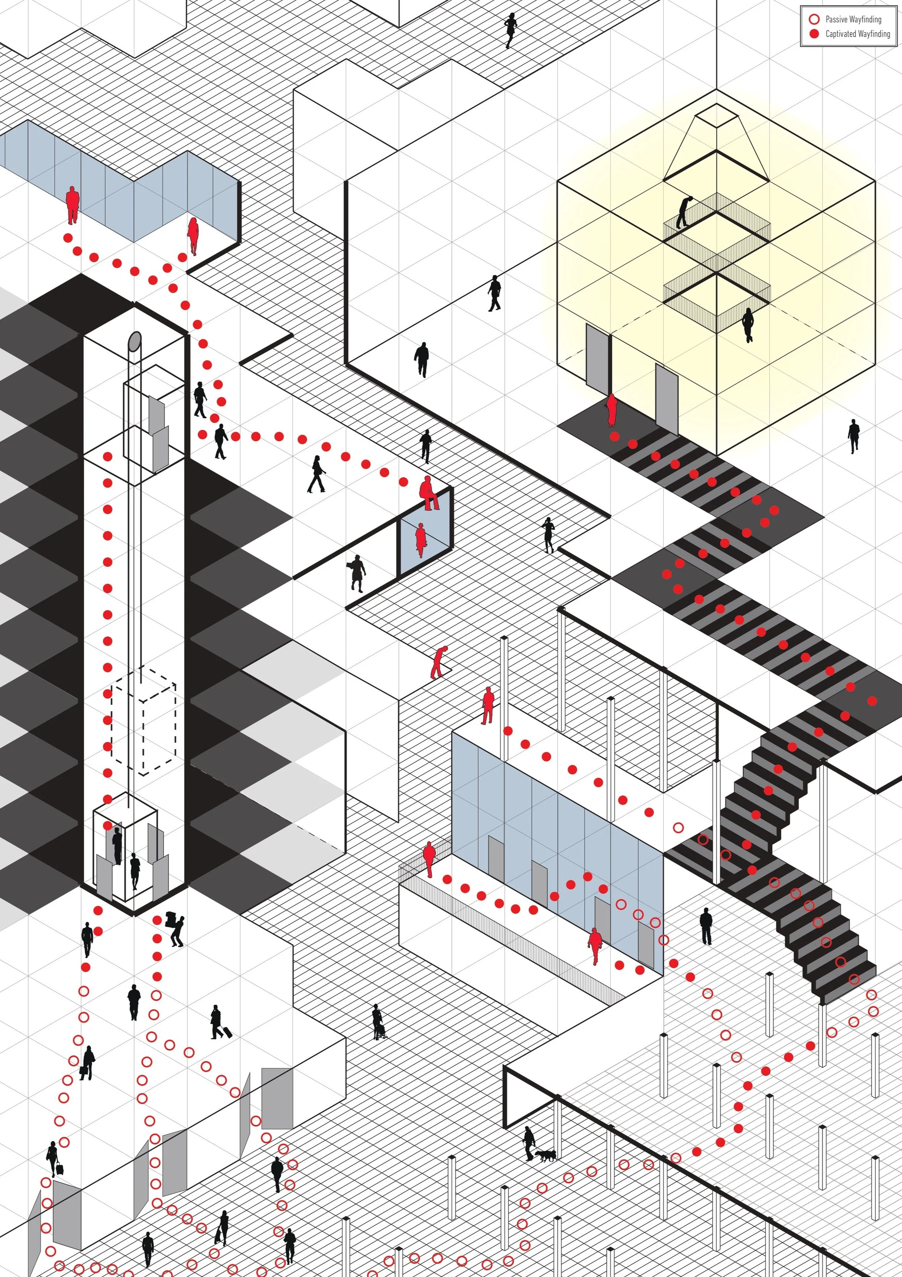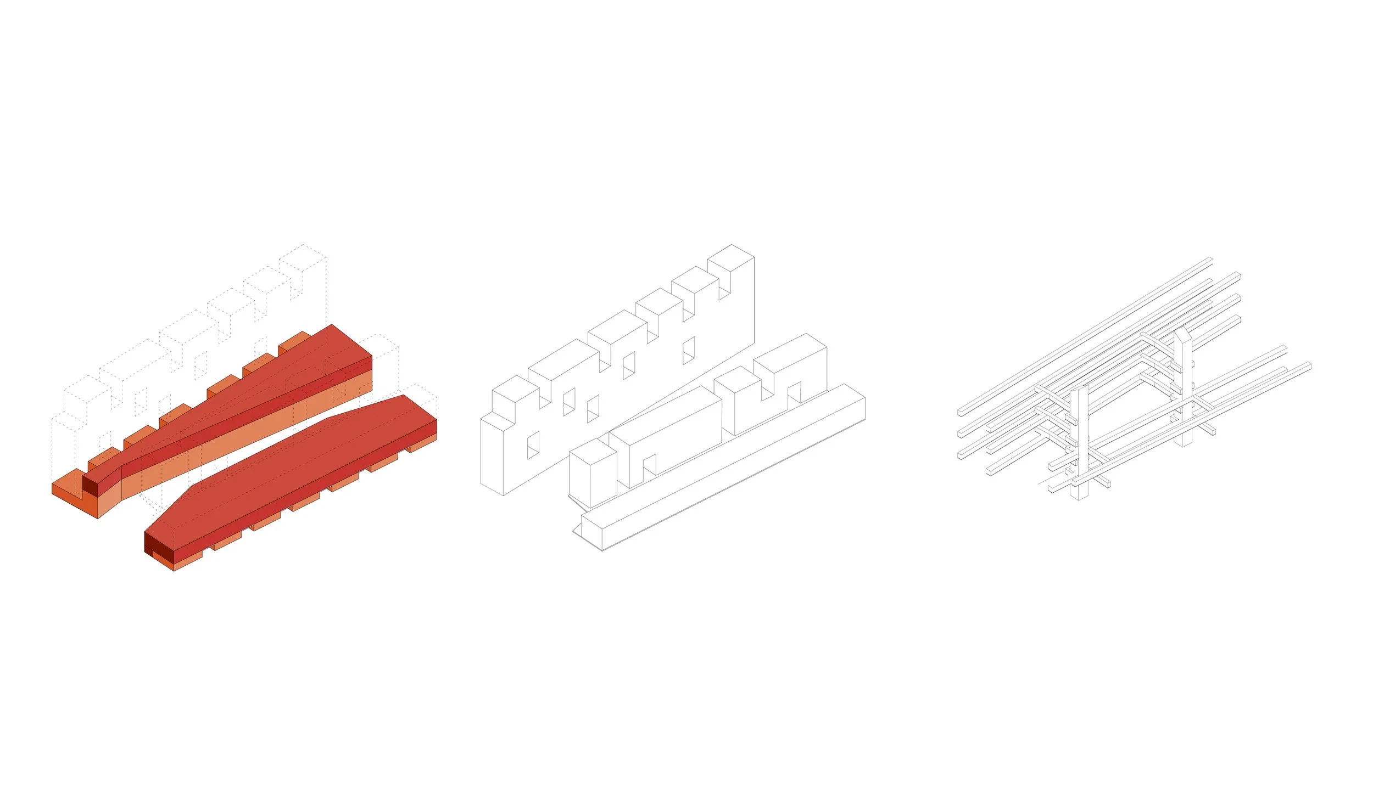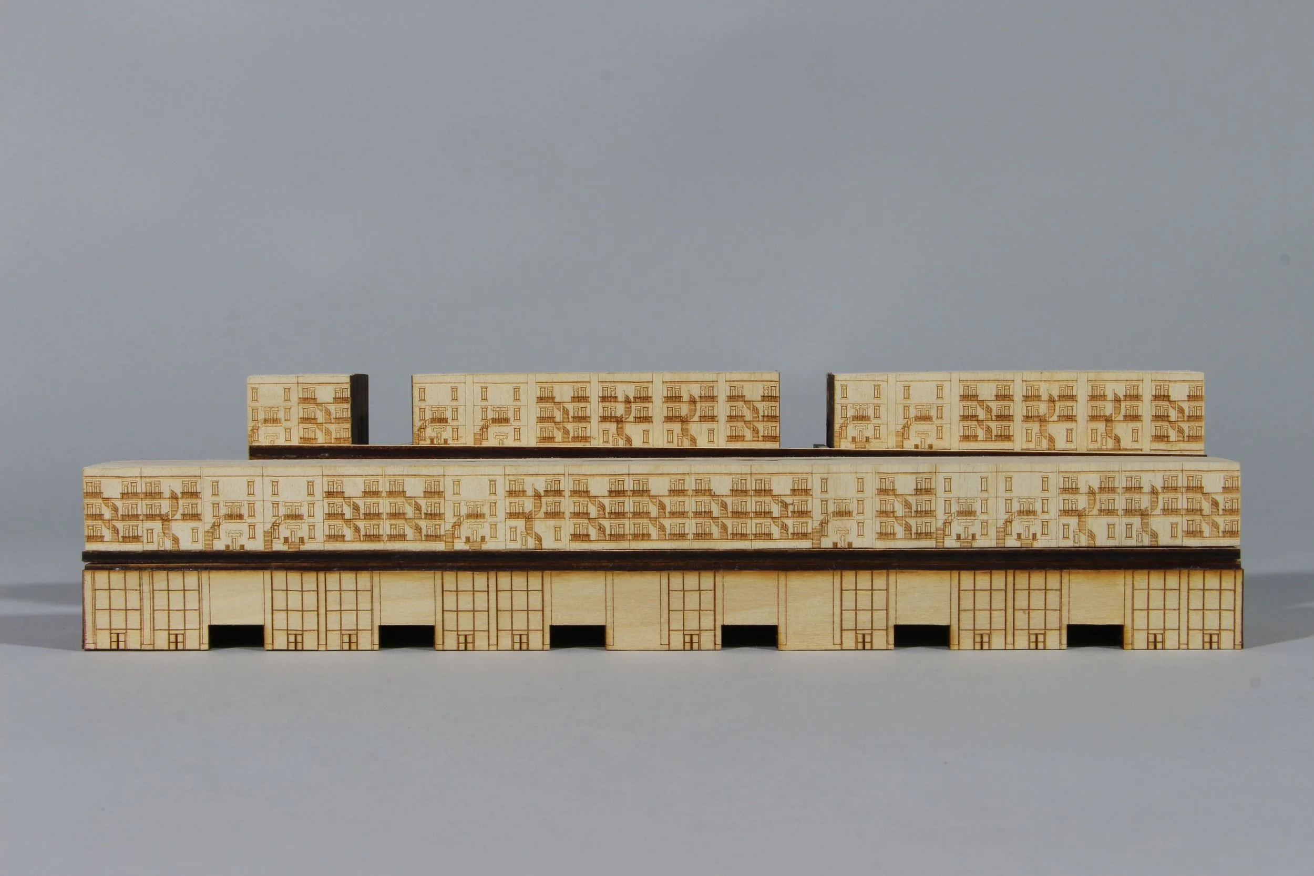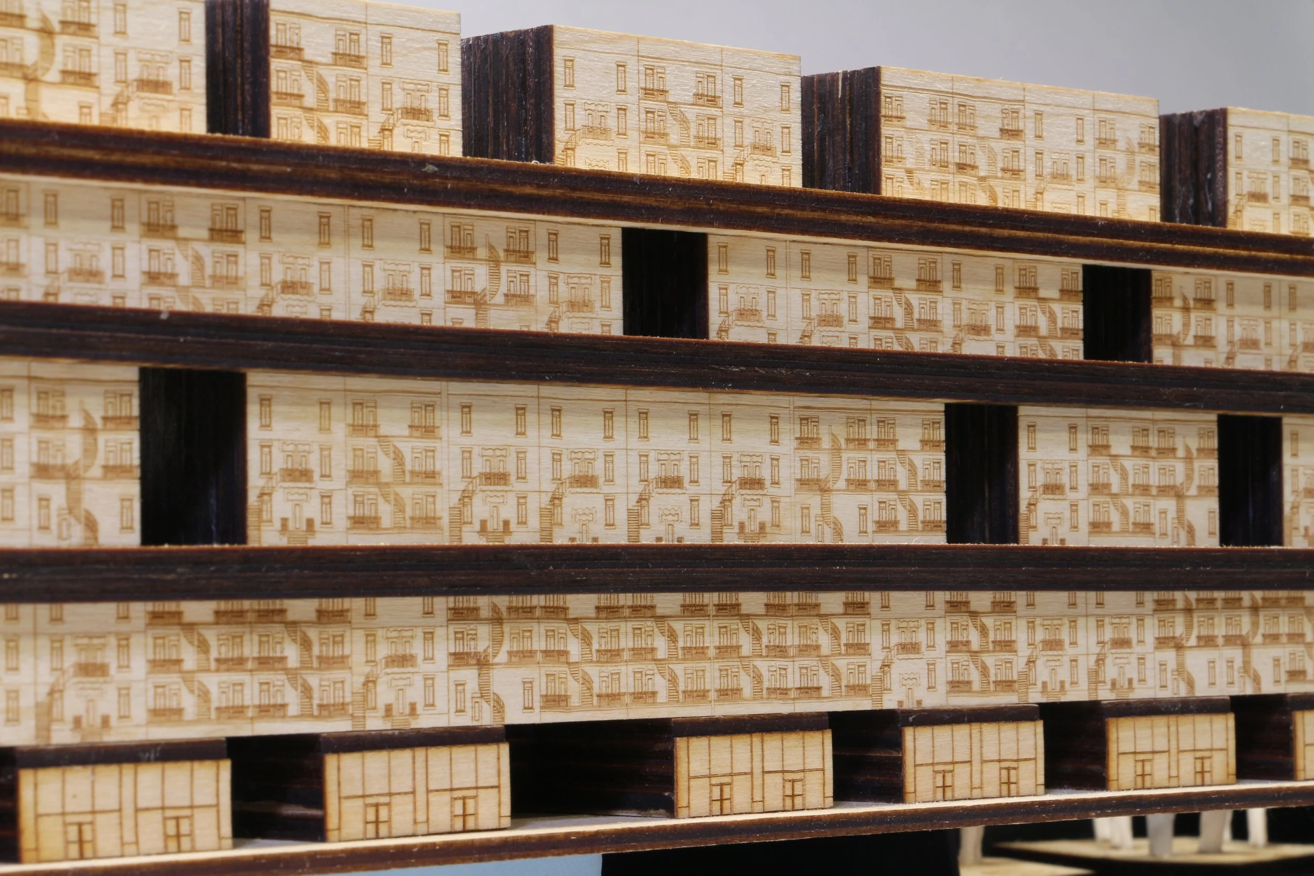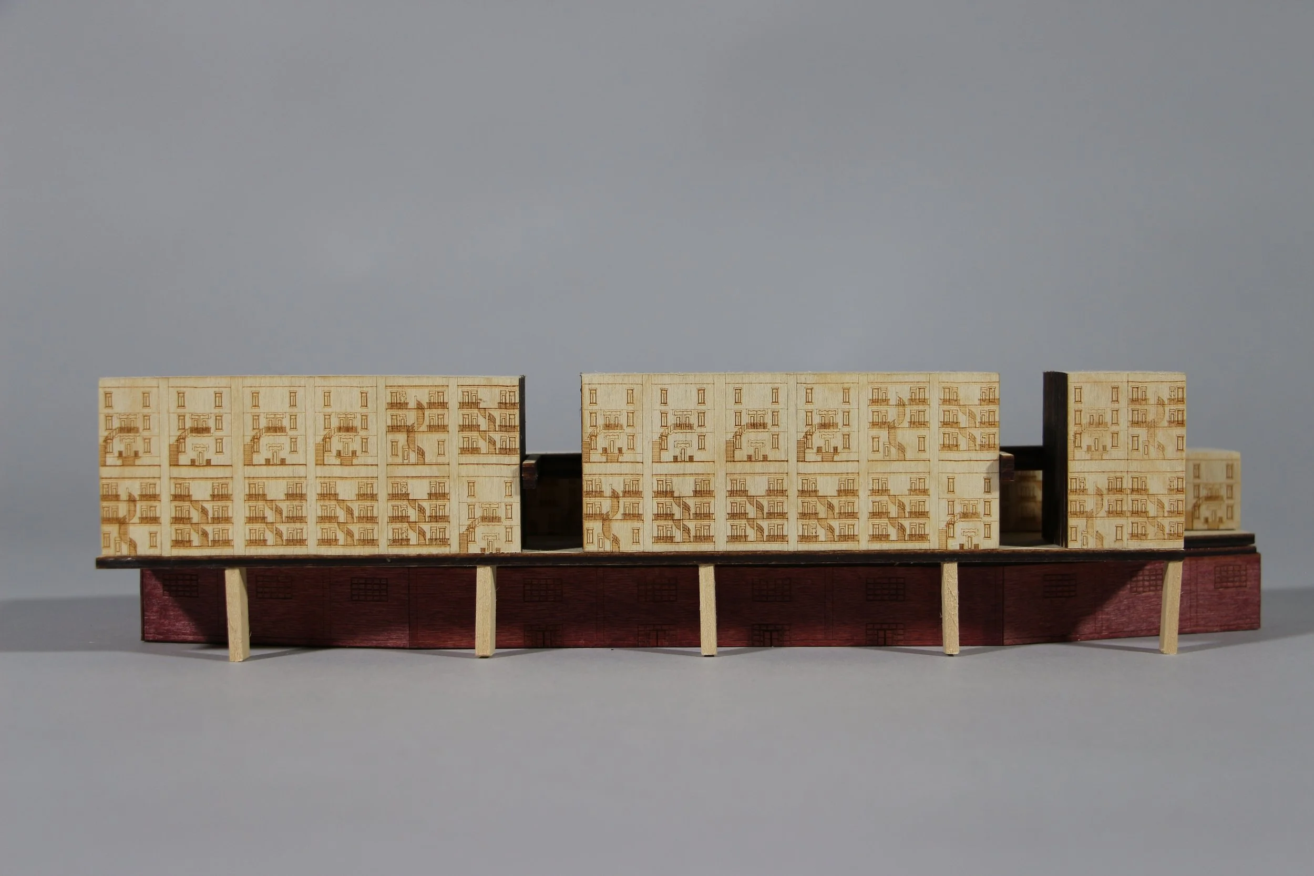Party Wall
A Mixed-Use heterotopia celebrating Montreal’s iconic rowhouse typology
Mixed-Use
〰️
Industrial
〰️
Rowhouse
〰️
Griffintown
〰️
Nostalgia
〰️
Medium Scale
〰️
Mixed-Use 〰️ Industrial 〰️ Rowhouse 〰️ Griffintown 〰️ Nostalgia 〰️ Medium Scale 〰️
MITOYEN: An Historical Approach to Mixed-Use
Mixed-Use Proposal
1st Year Masters Design Studio
Instructor: David Theodore
Fall 2015
Mitoyen - named after the shared ‘party walls’ of Montreal’s classic rowhouse typology- is a mixed-use development proposal for a 30,400 sqm. block located in the heart of Griffintown, a borough with strong industrial character and heritage value. The proposal occupies a third of the designated site which will serve as a template for future development phases.
The project creates a dichotomy between residential and commercial dynamics to rectify the programmatic chaos of mixed-use projects. Small shops and retail are continuous along the outer edges of the site, while larger programs are accessed via a continuous central plaza which runs the length of the site. Agglomerations of Montreal’s classic rowhouse are allocated on the upper levels with their own dedicated circulation system. Independent elevator towers branch out of the center of the site through sheltered catwalks, with fire escapes providing secondary access. Vertical stacking, or elevated car-free street blocks maintain access to views, light and cross-ventilation for each townhouse unit.
The remaining site development will accommodate public gyms, daycares, and a high school, along with additional office and residential space.
- The Strategy -
nostalgia + Wayfinding
Often remembered as the cradle of Canadian industrialization, one mandate of this project is to offer an alternative strategy to the insensitive and unsustainable development strategies being implemented in this redeveloping area. The remnants of Griffintown’s industrial past should be celebrated and reintegrated with new programs rather than demolished tabula rasa. Every design strategy in this project is a direct result of research and re-contextualization of design features borrowed from Montreal’s Plateau Mont-Royal urban structure. The timeless Rowhouse block typology, a shining example of density, character, efficiency & liveability served as the primary template behind my responses to design challenges faced by the Mixed-Use Residential typology. Stylistic inspiration was also borrowed from Griffintown’s industrial history.
Historical forms | Contemporary Solutions
- Advantages -
CROSS-VENTILATION
SHARED STACKED STRUCTRE
EXTERNAL CIRCULATION
MAXIMIZED RESIDENTIAL SPACE
WALKABLE STREET BLOCKS
- The Process -
A rough sketch model was implemented as the primary testing strategy for organization & relationships between the Commercial programs at the ground level, Residential Massing via stacked rowhouse modules, and low-impact, external circulation pathways. The goal was for each of the 3 elements to have distinct aesthetics so that users could make clear visual distinctions between what programs they could, and could not access.
Industrial Ground Level
Upper Townhouse Blocks
Residential Circulation Network

