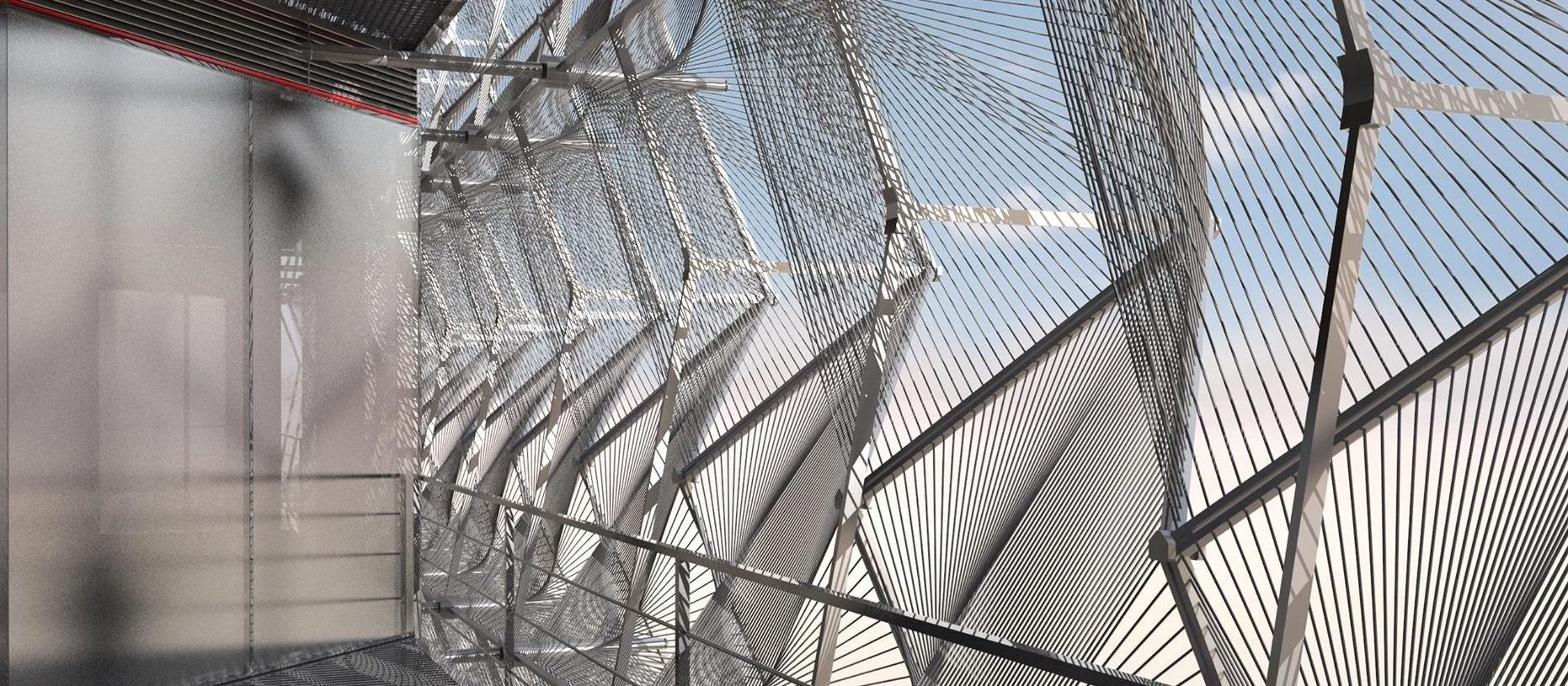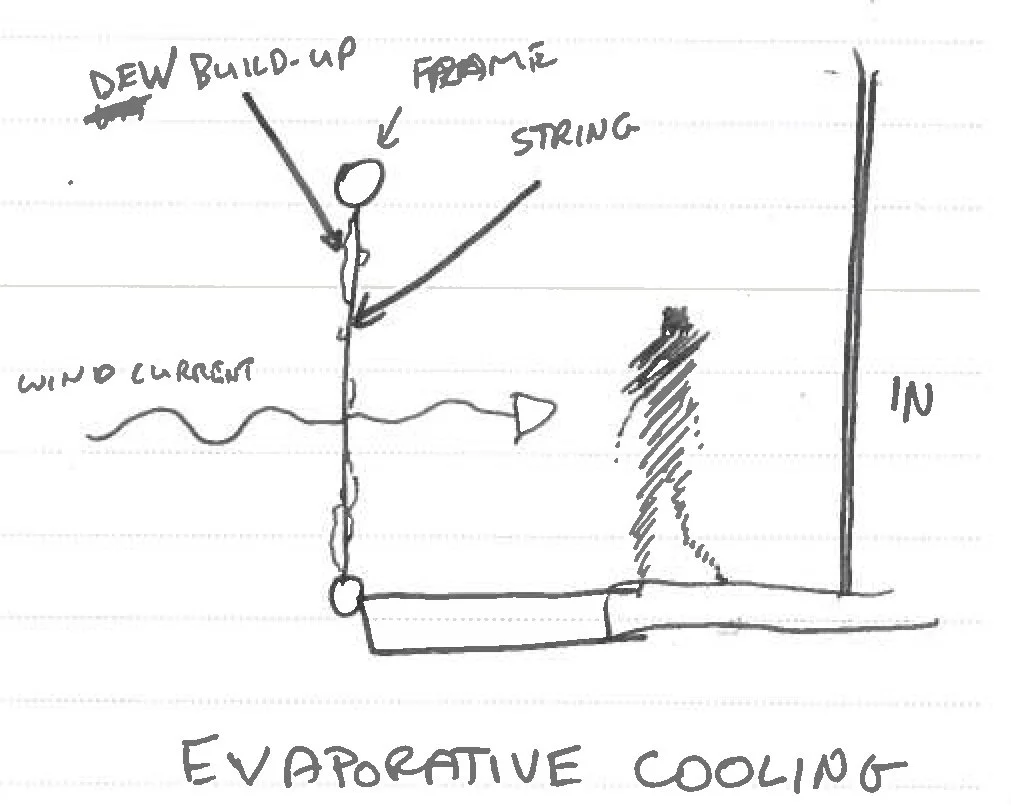Arid Climate Façade System
A building envelope for temperature-controlled balcony spaces
Passive Cooling
〰️
Balconies
〰️
Hydronic Design
〰️
Screen System
〰️
Sustainability
〰️
Temperature Control
〰️
Passive Cooling 〰️ Balconies 〰️ Hydronic Design 〰️ Screen System 〰️ Sustainability 〰️ Temperature Control 〰️
EVAPORATIVE COOLING HYDRONIC FACADE SYSTEM
Arid Climate Envelope Design
1st Year Graduate Advanced Construction Course
Instructor: David Newton
In Collaboration with Leina Godin, Sarah Wu-Martinez & Lorenzo Saroli-Palumbo
Fall 2015
The facade system seeks to mitigate the dry and arid climate prevalent in Aswan, Egypt. The design implements a passive ventilation and evaporative cooling system, which seeks to improve the quality of outdoor spaces in the shoulder seasons as well as achieve a more energy efficient building use.
The facade is composed of a network of modules connected to the slab by outriggers from the hydronic system that are integrated within the floor assembly. Each module of threaded mesh faces is made up of an array of highly absorptive threads which capture the water irrigated from the outriggers extending from the hydronic system. Any excess water in addition to the night-time/early morning dew collected will then be re-filtered into the building’s water usage. The system is most suited to cool for comfortable balcony spaces in the hot season when occupants would otherwise have to remain indoors.
The module is flexible in its application. Variations in the thread count for each module, as well as size and protrusion from the main facade can be used to optimize the module’s use as an evaporative cooler, dew collector, and/or sunshade.
Exterior Rendering
Thermal comfort for balconies
Warm fronts passing through the mesh are converted into cool breezes, effectively lowering building surface temperature and conditioning exterior spaces. In the hotter shoulder seasons, occupants have the opportunity to enjoy balcony spaces during mid-day hours when they would otherwise have to remain indoors.


