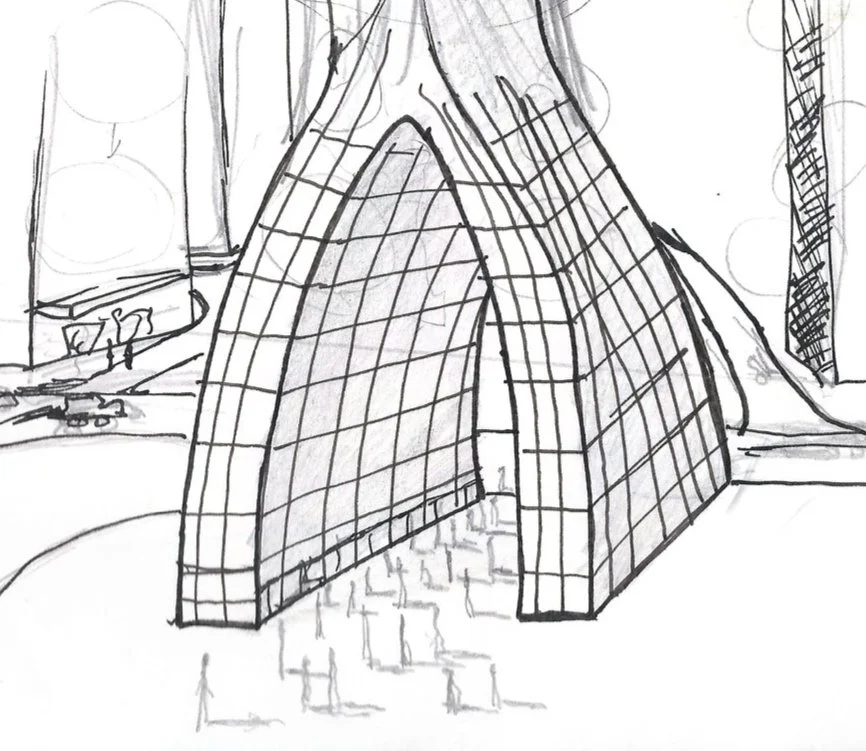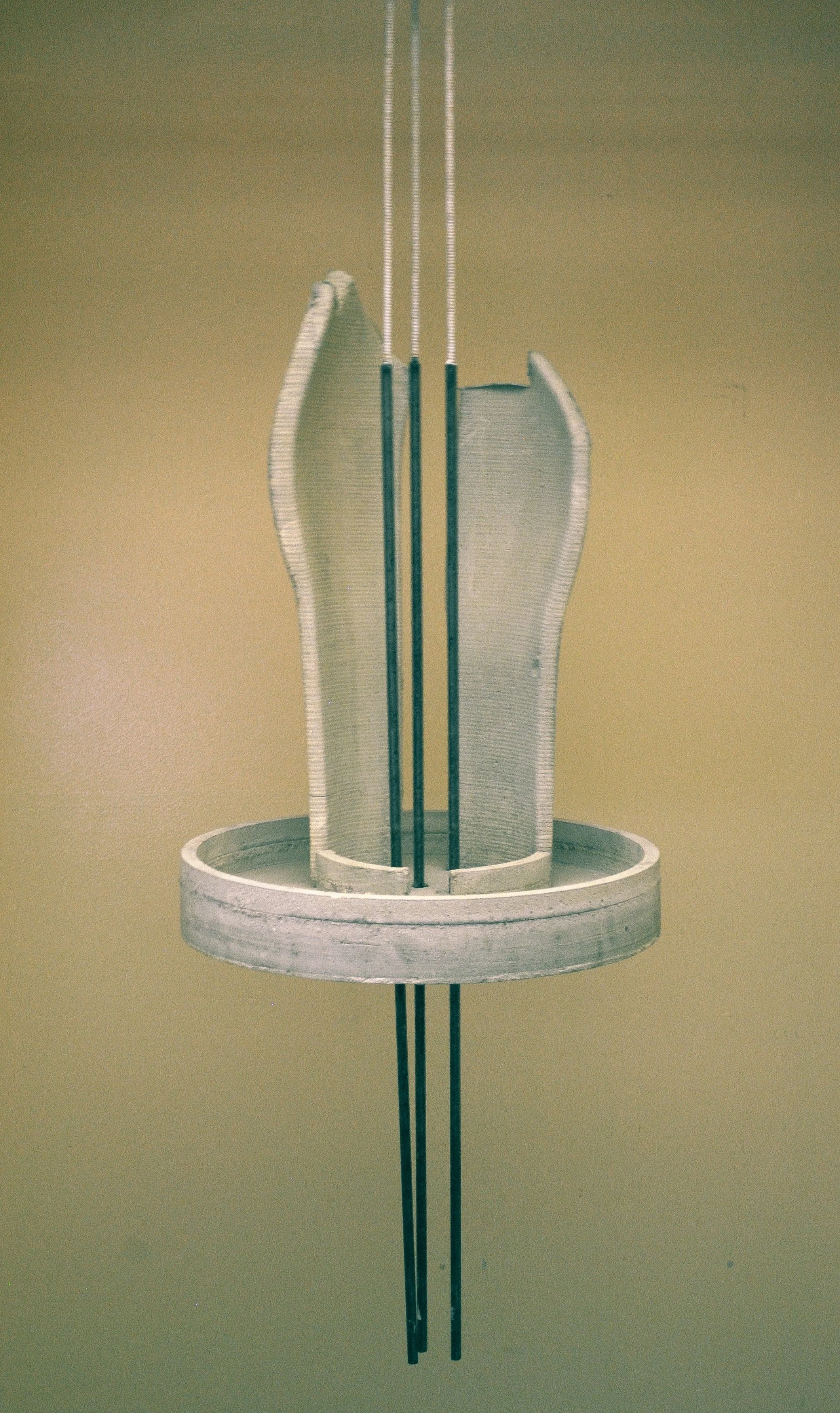Les Embraces
A Student Residence Tower to foster netwoking for the 1st Year Experience
Beacon
〰️
Student life
〰️
High-rise
〰️
Shared living
〰️
Form
〰️
Digital Processes
〰️
Beacon 〰️ Student life 〰️ High-rise 〰️ Shared living 〰️ Form 〰️ Digital Processes 〰️
LES EMBRACES
Student Residence Tower
3rd Year Comprehensive Design Studio
Instructors: Martin Bressani, Aaron Sprecher, Leslie Lok, Victor Simeon
In collaboration with Nicholas Mostovac
Fall 2013
Les Embraces is a multipurpose student residence that critically analyzes the unique experience of student living. As it exists today, the campus is peppered across the western part of Montreal’s downtown core. Housing a library, research laboratories, an auditorium and a pub; the tower will serve as a beacon for the university’s downtown campus, creating a central destination point for the student environment. The project focuses primarily on social exchange between students and how floor-to-floor interaction and cohesiveness can be optimized through strategic use of circulation between social spaces.
- Inspiration & Interrogation -
Each entirely unique to themselves, Spomeniks are the legacy of a bygone era. They are a series of monuments built from the 1950s to 1990s to commemorate former Yugoslavia’s resistance WWII struggle against Axis & the region’s brutal occupation. Spomenik 34 served as the precedent & primary inspiration for the basic anatomy of the tower & its formal relationships.
Finding form
As we began our interrogation of this peculiar sculpture, we first need ask how multiple thin, elongated bodies dance around a central point. This premise, we knew, would be a strong starting point, as our floor plates could remain consistent for a stackable program, whilst a central elevator core would provide stability & equal access to peripheral spaces. A script was developed to maintain the key starting principles.
- The Design -
Aerial View
Final Model | 3D Resin Print
- Oh, The People you’ll Meet! -
Skip-floors to mix more
Focusing programmatically on social interactions between students;
floor-to-floor interaction and cohesiveness can be optimized through strategic use of circulation between private and social spaces. A central elevator is encircled by a spiral staircase, connecting to common rooms at every second floor. This skip-floor configuration encourages social mixing of individual floors, whereby any given floor will share interactions with it’s vertical neighbour. The architecture therefore fosters equal opportunity for mingling & networking for each 1st year student embarking on their University adventure.





