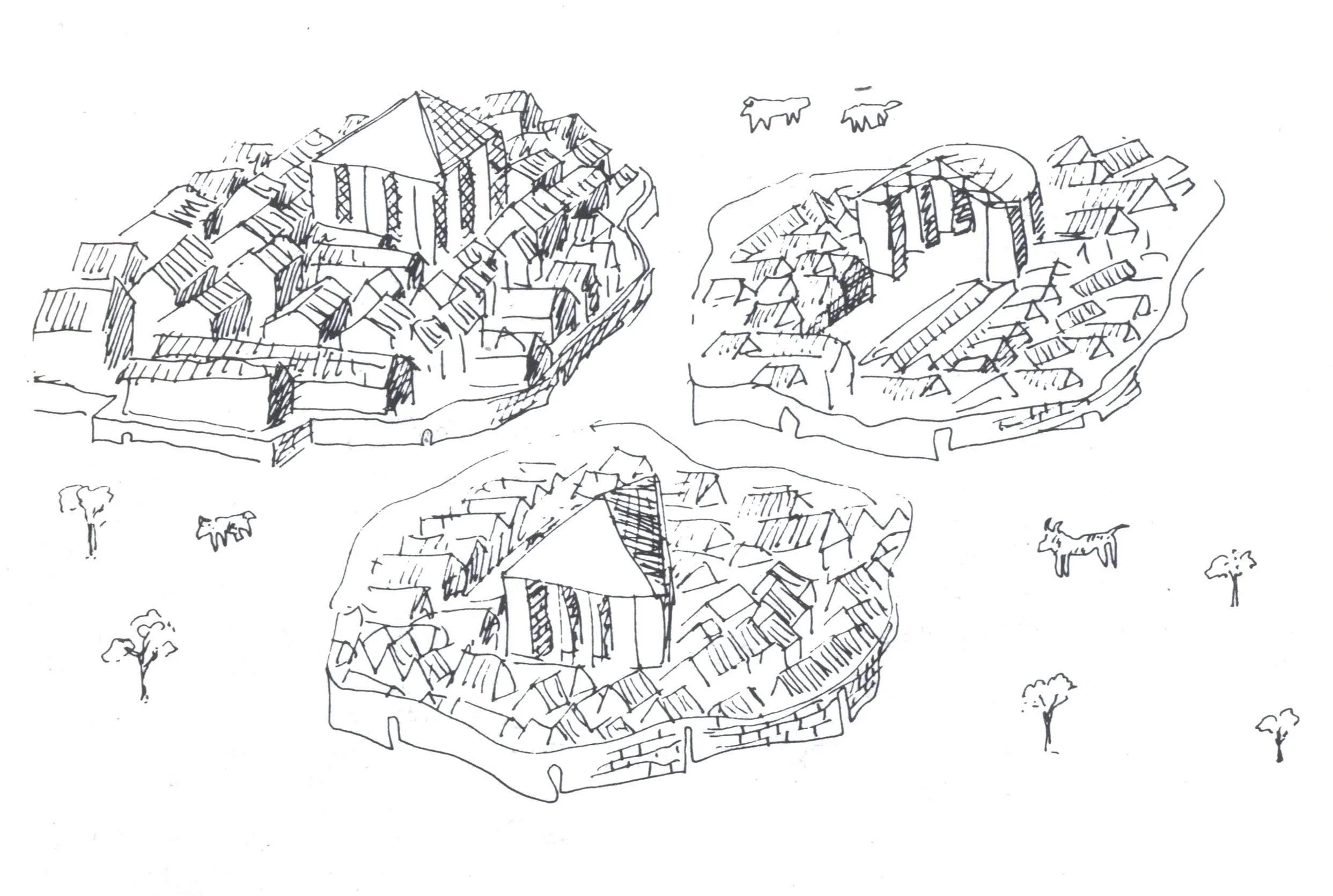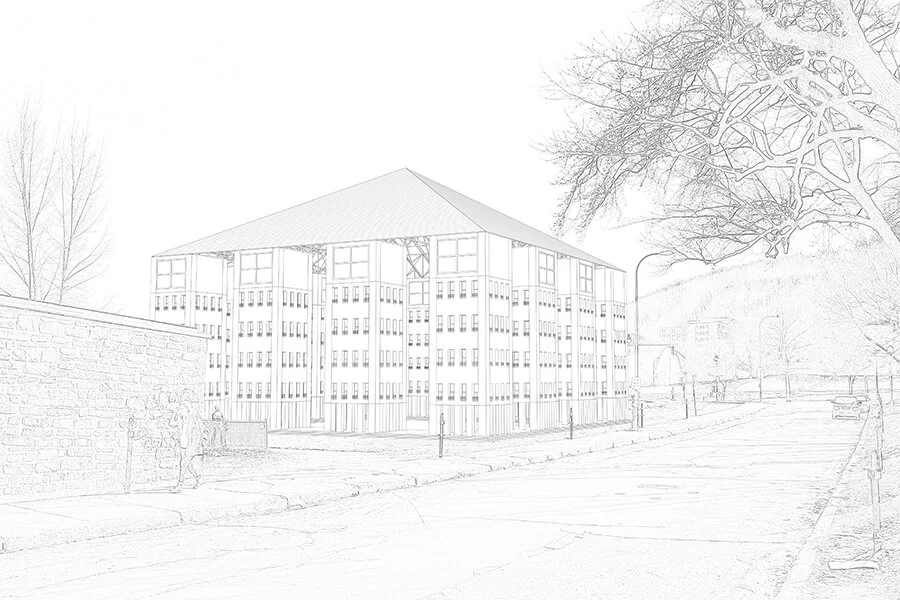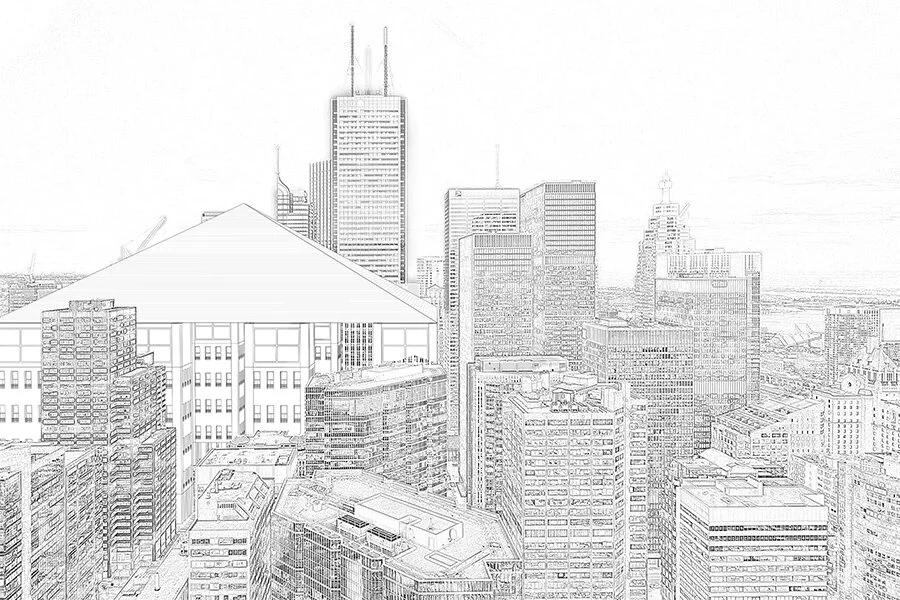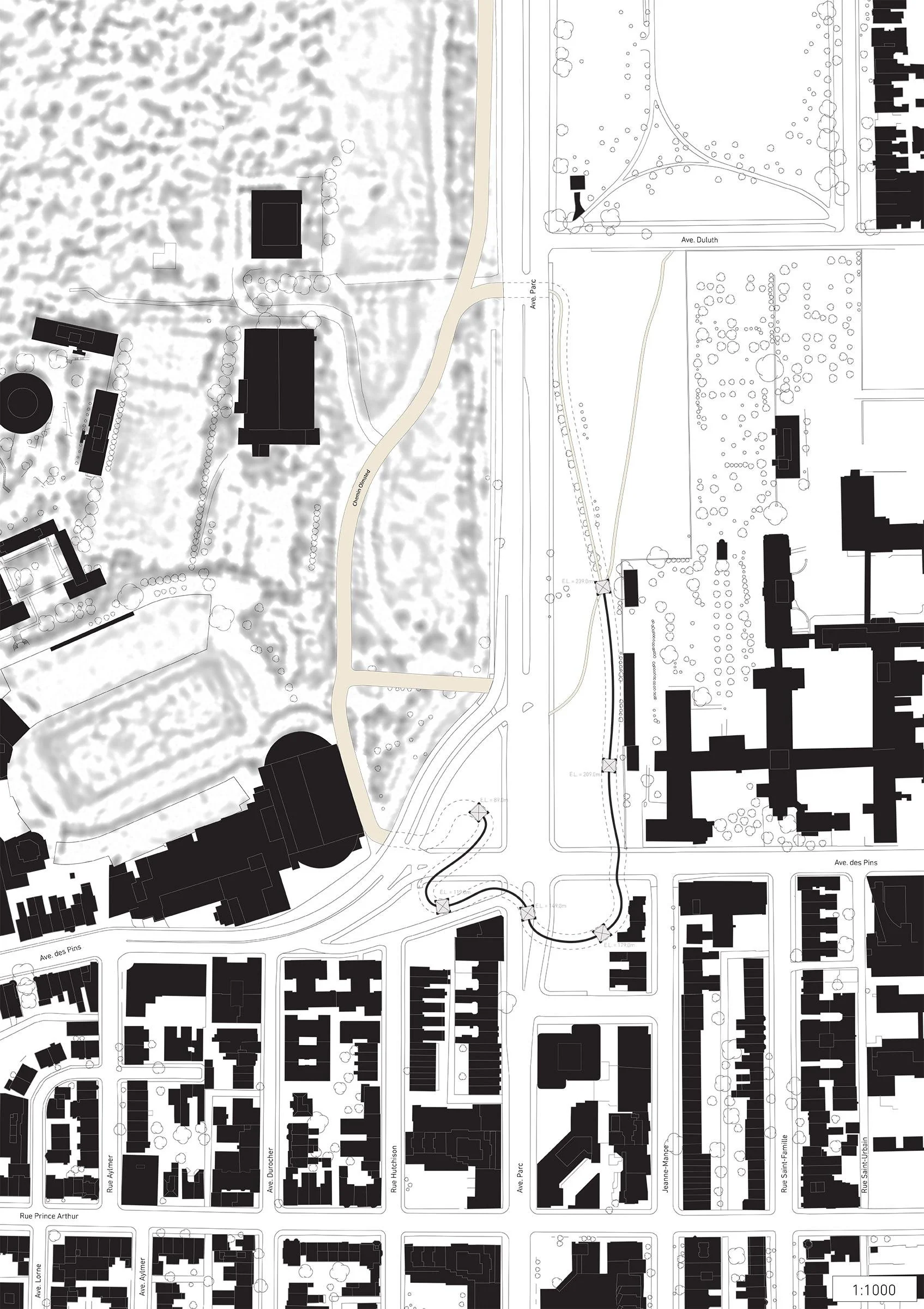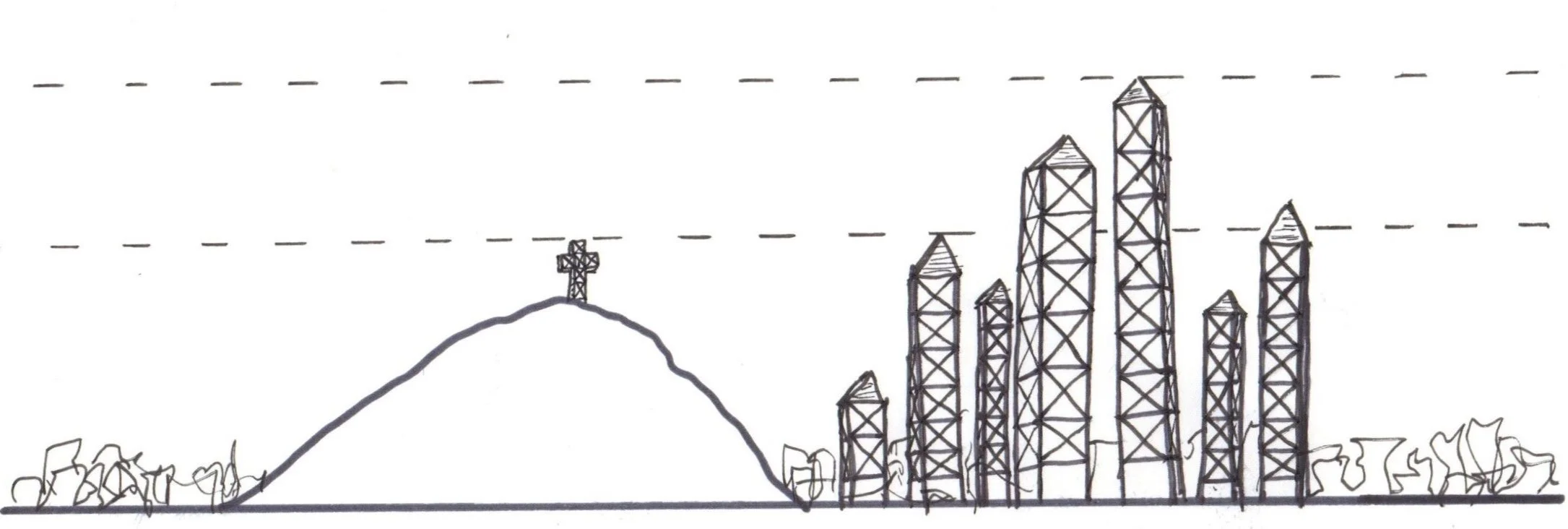Urban Contenders
A Counter-Factual Approach to Reading the City
Typologies
〰️
Subversion
〰️
Public
〰️
Urban Objects
〰️
Monument
〰️
Icon
〰️
Fictions
〰️
Typologies 〰️ Subversion 〰️ Public 〰️ Urban Objects 〰️ Monument 〰️ Icon 〰️ Fictions 〰️
URBAN CONTENDERS: A Counter-Factual Approach to Reading the City
Directed Studio Research Project
1st Year Masters
Advisor: Howard Davies
Winter 2016
In his provocative submission to the 1973 Roma Interrota Competition, Post-Modern Architect Léon Krier made a bold critique on the city, inserting behemoth public structures to subvert iconic sites across Rome. Over 40 years later, this exploration seeks to revisit Krier’s proposal, which stems from early interests in architectural types, Michel Foucault’s heterotopias, as well as post-modern theory on architecture’s implications within the larger context of the city.
This research project imagines a rival monument, which in its parts provides insight into the role of Mount Royal in relation to the city and how it is used today. This counter-factual method adopted from Krier allows one to dissect the subject based on ideologies, history and physical conditions latent in the central icon of Montreal. The result is a building that is intended as a virtual contender, initiating a conversation with people on the relationship between a city and its artifacts.
- The Study -
importing The Centri Rionali
In 1978, architect, theorist and urban planner Léon Krier developed his own multi-purpose typology to facilitate an administrative decentralization of Rome into its constituent riones. The first exploration of this thesis imports Krier’s public building/public space typology to undermine their monumentality and shock value by divorcing them from their originally intended sites in Rome.
Excerpt from Leon Krier’s entry for the Roma Interotta Competition, 1973.
Krier fearlessly floods The Vatican’s St Peter’s square after dropping the Centri Rioni structure at the end of the promenade; facing-off with the basilica in defiance of religion as the central administration over Rome and it’s urban fabric.
A constant concern for the current moment in architecture, whereby architects, users, developers, and stakeholders are constantly vying for the balance between Density, Usable Public Space, and safe, flexible, accessible spaces for congregation. Clear distinction between private uses and public space is another big advantage to this model. This typology could also, in theory pay for itself through rentable space, allowing for more robust & flexible design to be budgeted into the public square to support further commercial revenue & visitor’s traffic for the city. There is much DNA to be learned from in this typological model for multi-purpose public/private space in urban sectors.
Excerpt from Leon Krier’s entry for the Roma Interotta Competition, 1973.
Importing the Typology - Testing urban sites.
Ripped from their context, the result is a monument devoid of meaning, which isn’t really a monument at all. Having, in a sense, subverted his subversion, Krier’s typology must be adapted to its new context if it is to re-establish its ideological presence.
- The Intervention: “A Worthy Opponent” -
mount Royal Deconstructed
Located at the intersection of Parc and Pine Avenue in Montreal, the proposed intervention deconstructs the plan of Krier’s Centri Rionali and redefines the program of the tower columns into lookouts that contend with the ideologies of the mountain through the manipulation of scale, shape and views. This counter-factual application of monument is intended to put into question the role of the mountain in the city – a particularly unique condition to Montreal. The lookout structures build-up to be higher than the mountain, connected by a promenade that continues a closed loop of the main mountain path of Chemin Olmsted, providing 360 degree views of Montreal. They occupy empty lots across the site to frame the intersection as a gateway to the city. The intervention itself is a paradigm of Krier’s counter-factual method, whereby a new perspective for reading the city is achieved whilst emphasizing the importance of the site as an armature between the city and the mountain which sits at its center. A potential follow-up to this would be to insert these lookouts across Montreal, observing their affect on their immediate sites as well as interactions amongst each other in relation to the mountain.
A little-known bylaw in Montreal requires that no building height be taller than the cross on Mount Royal; the contending structure seeks to challenge this.
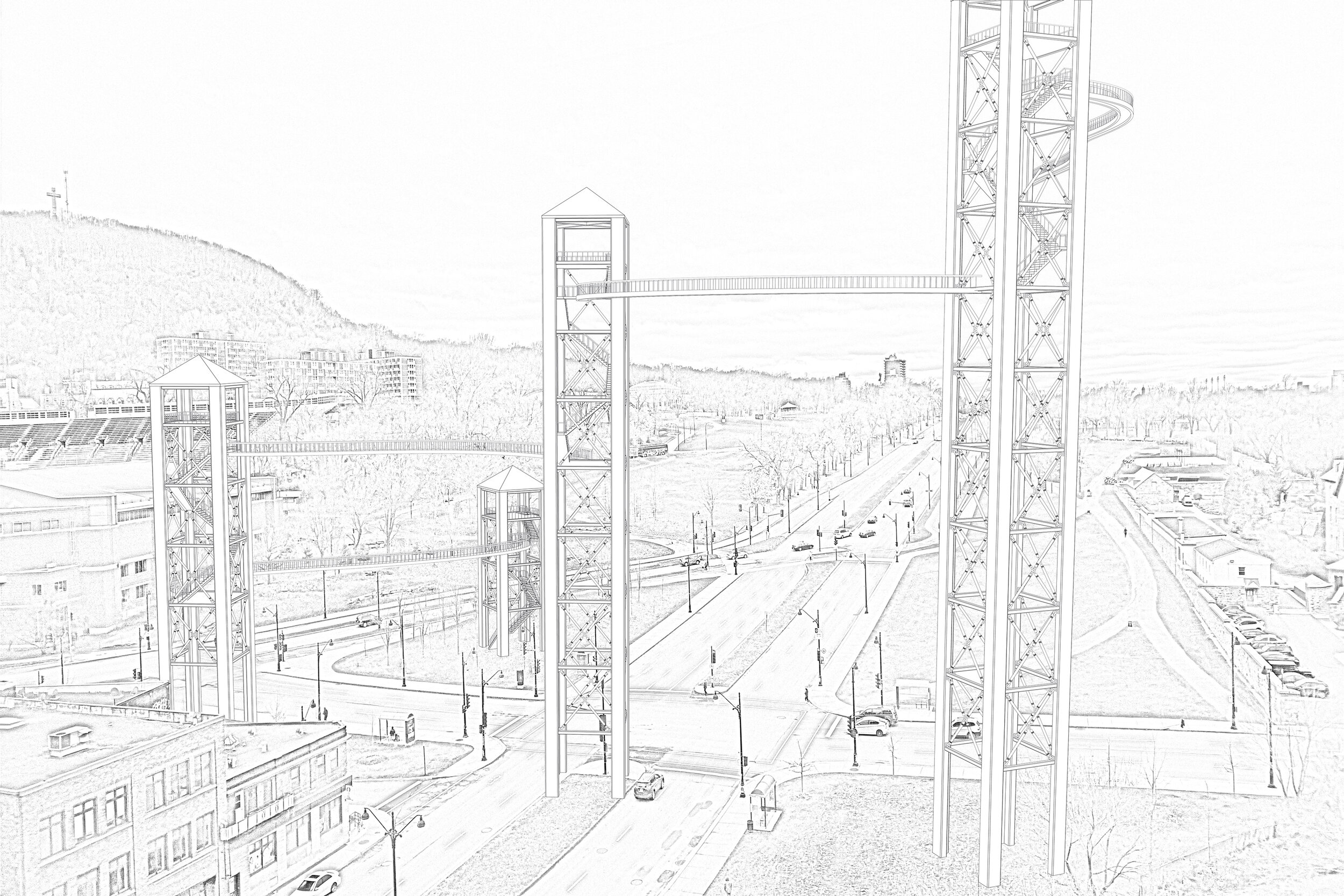
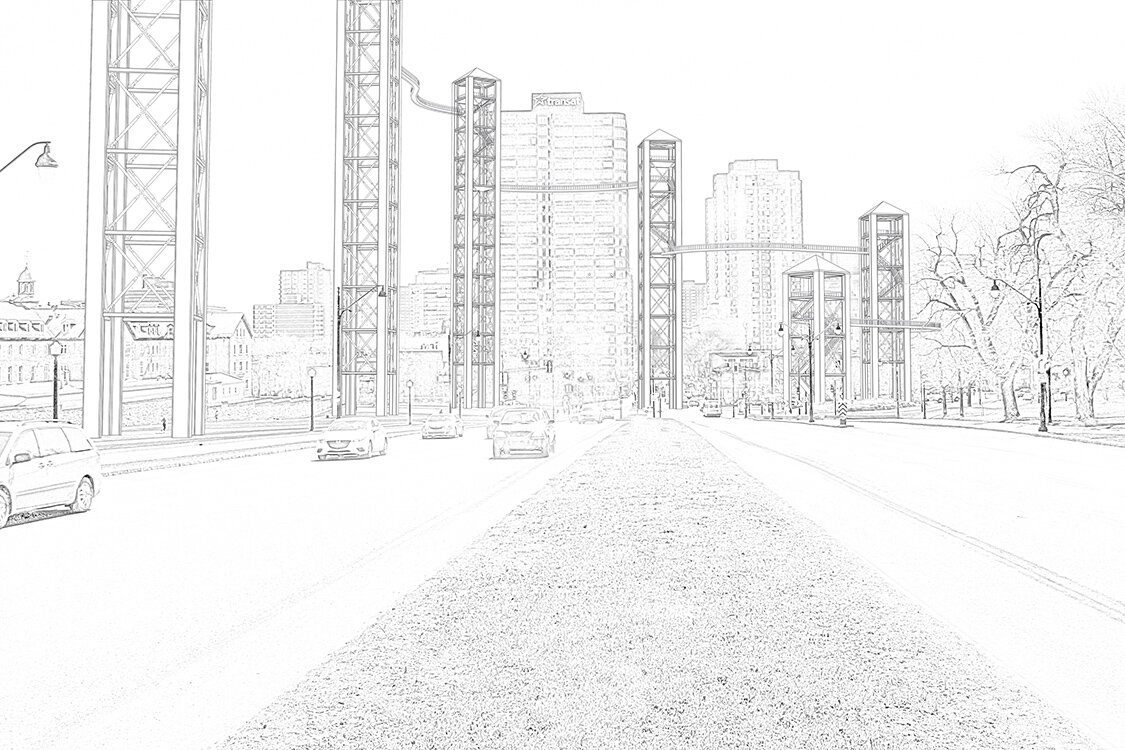
View from Lookout


