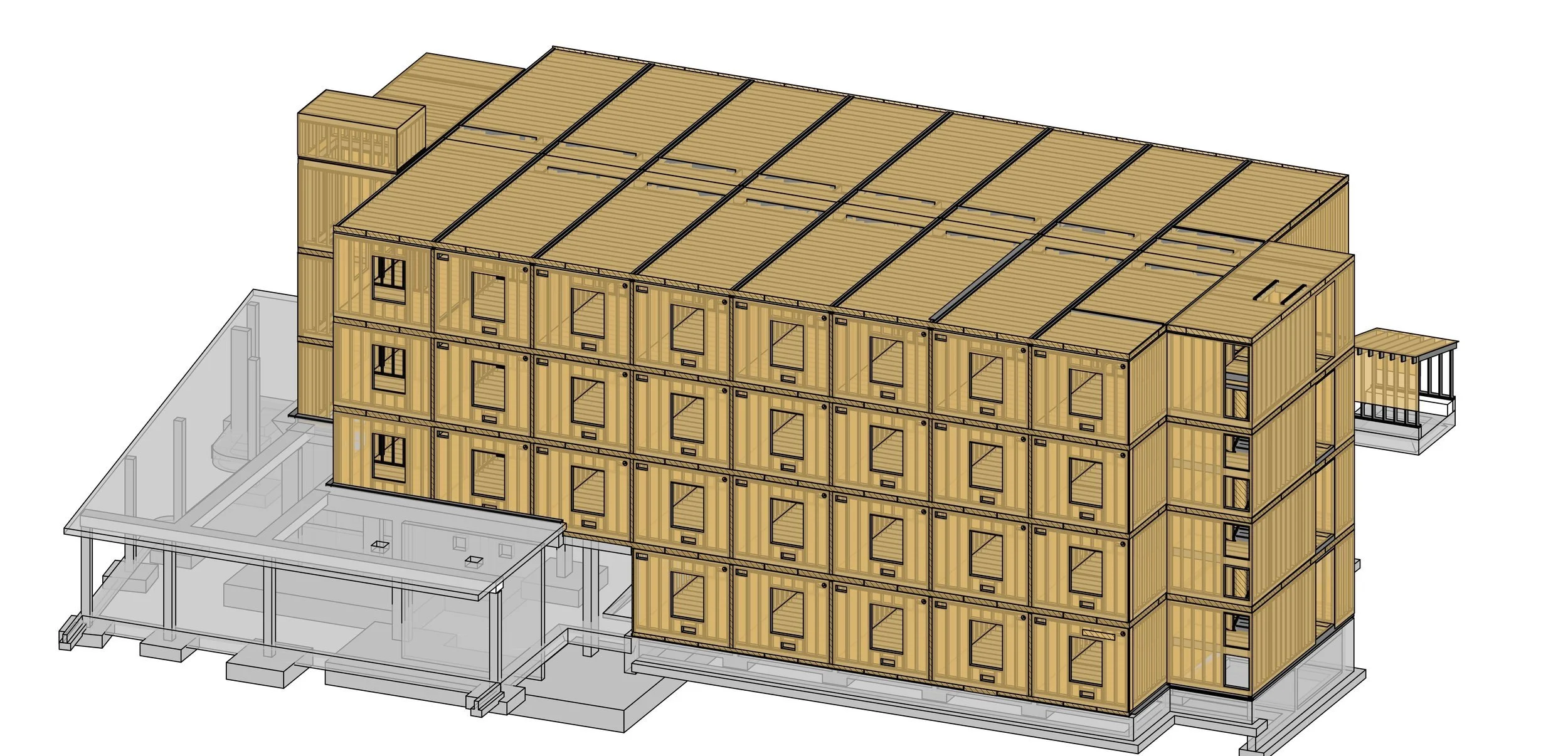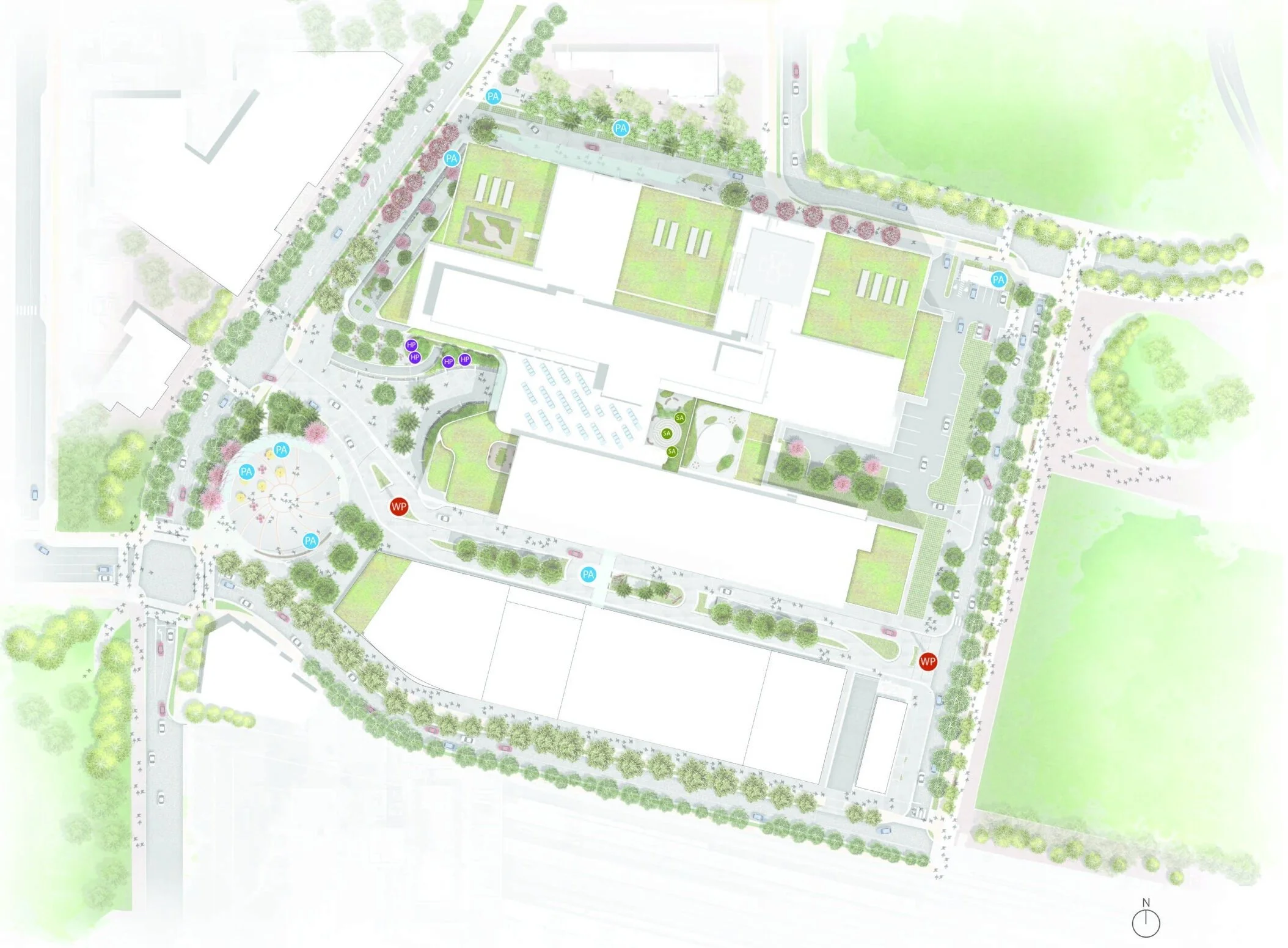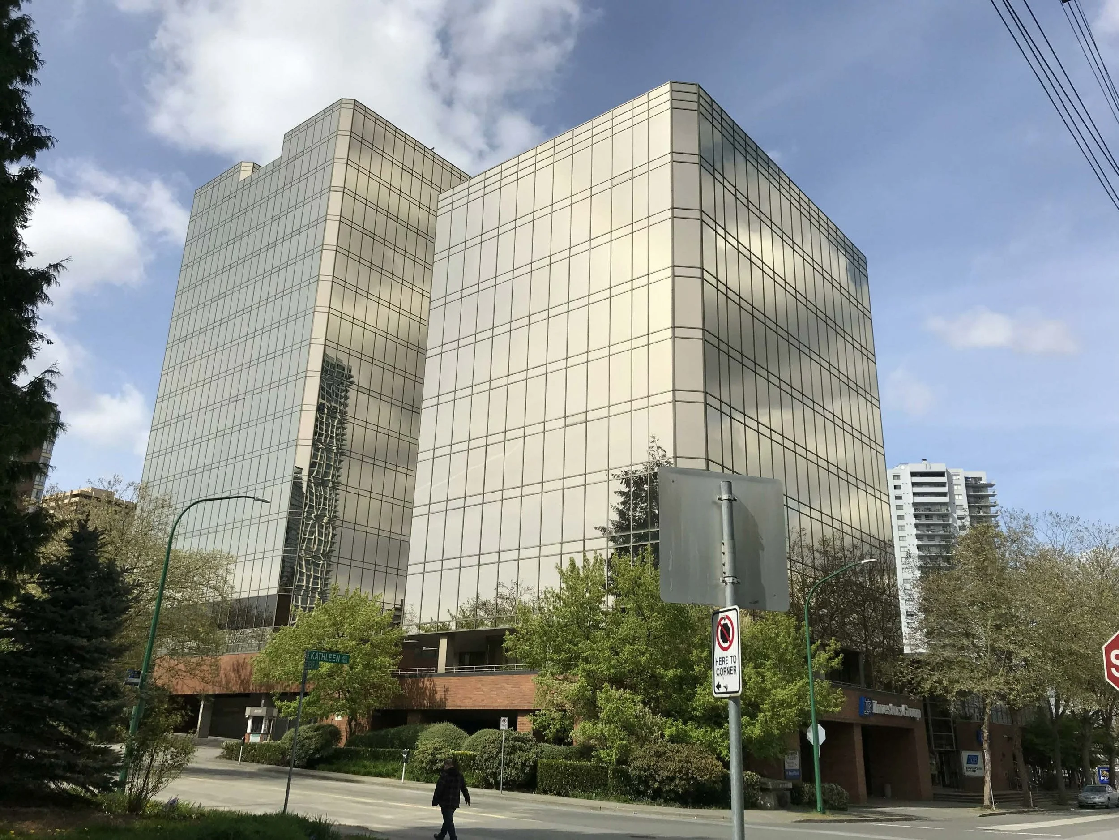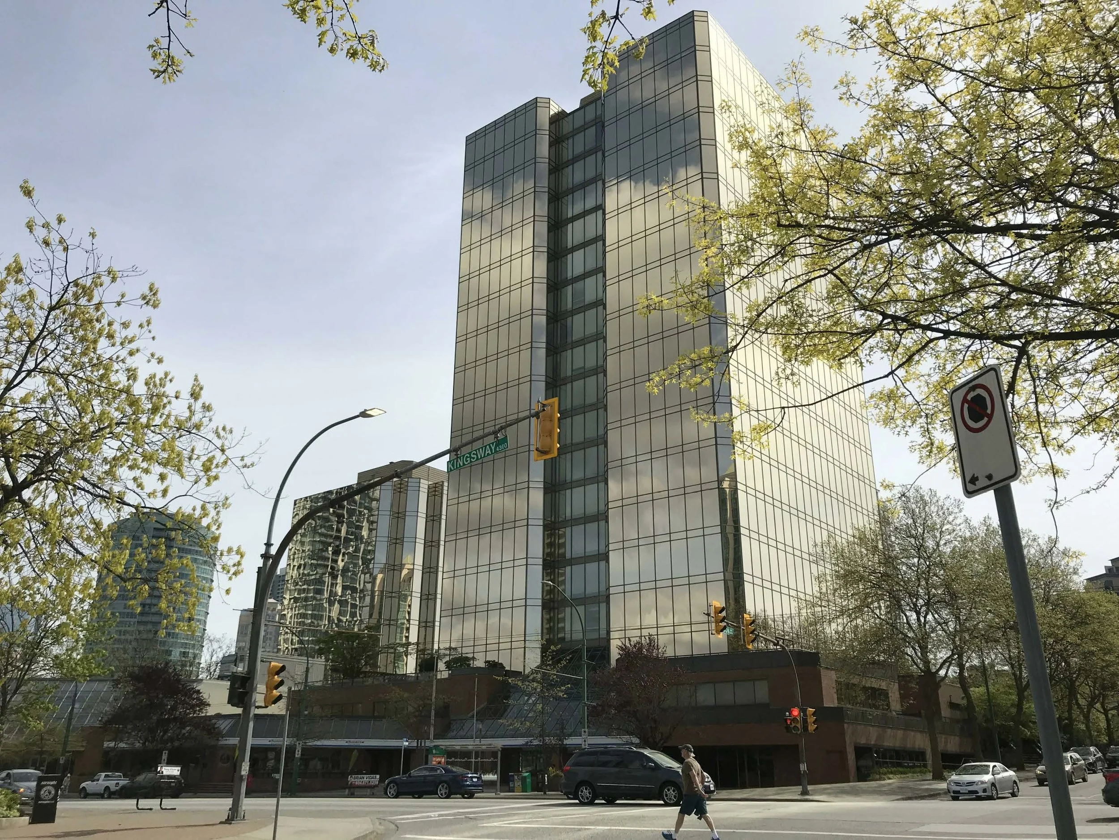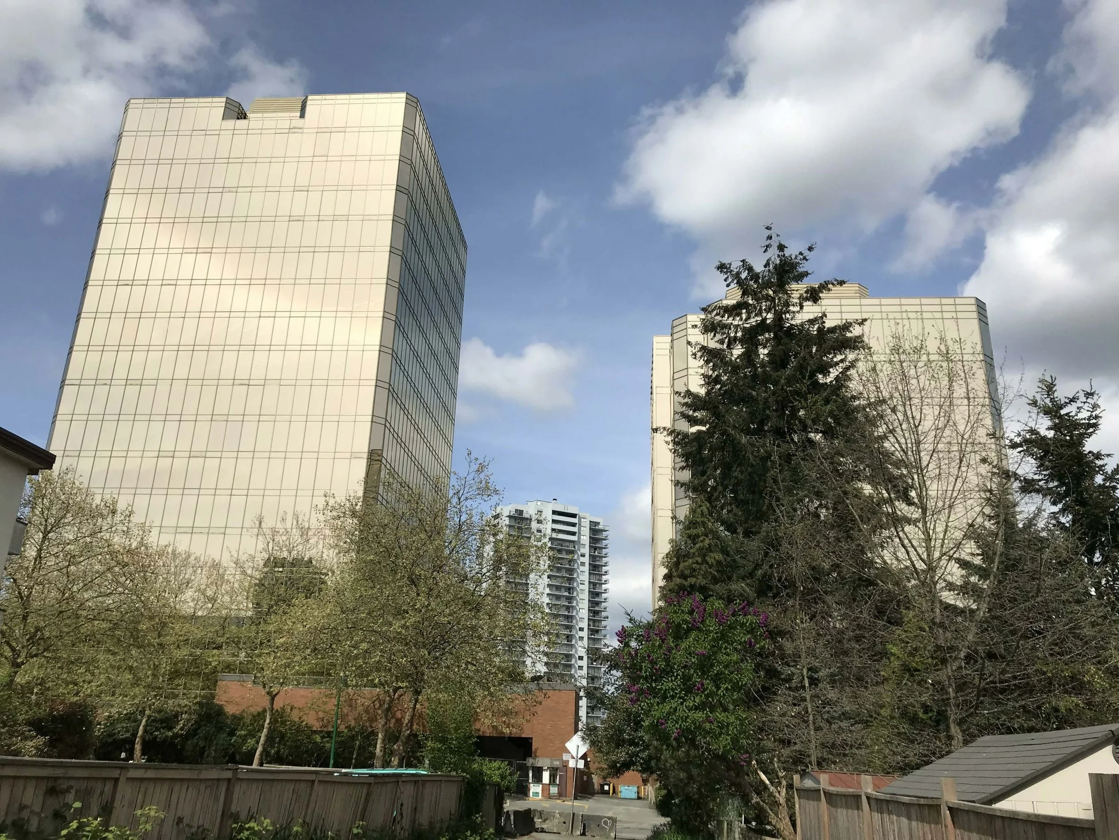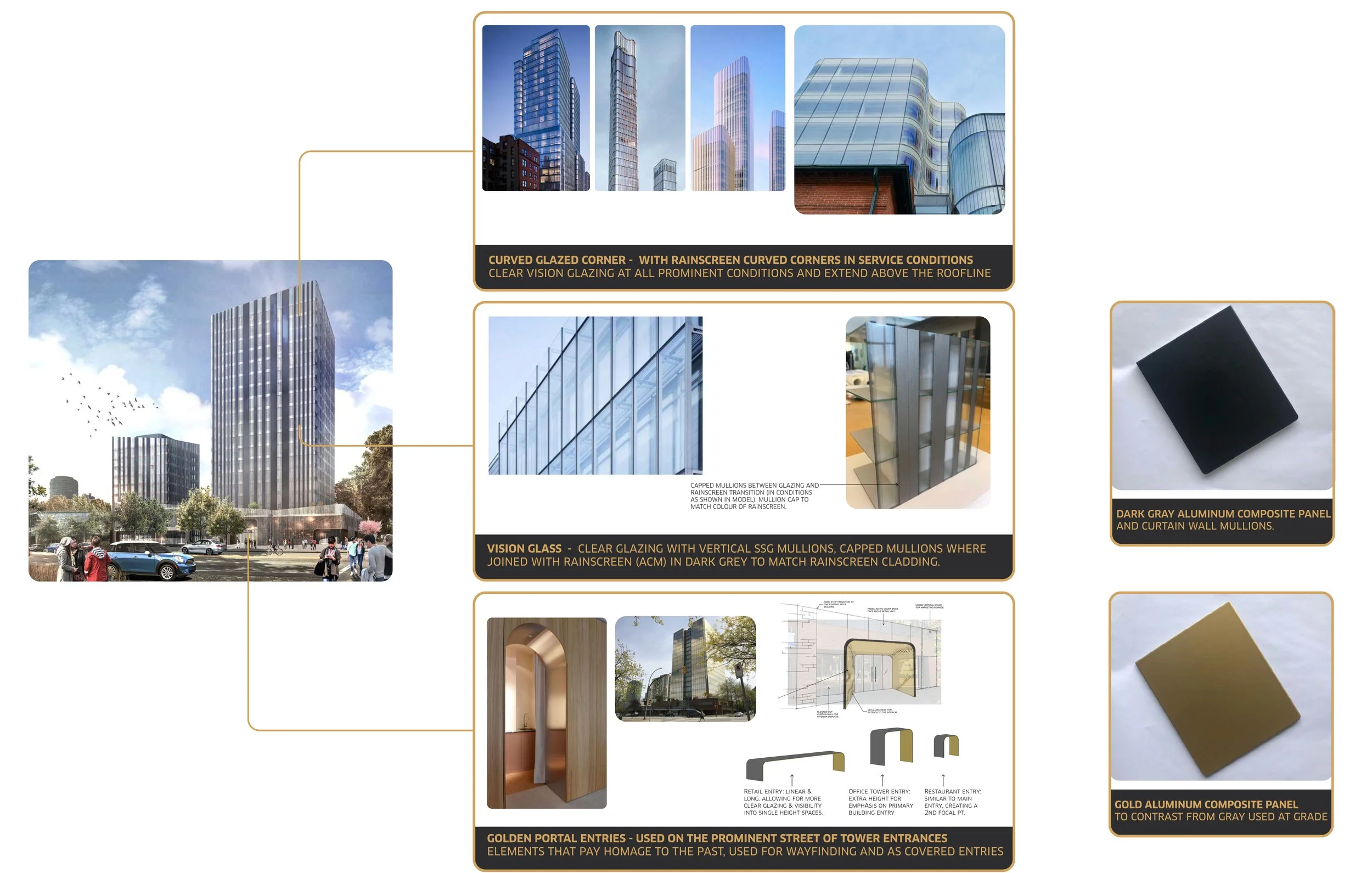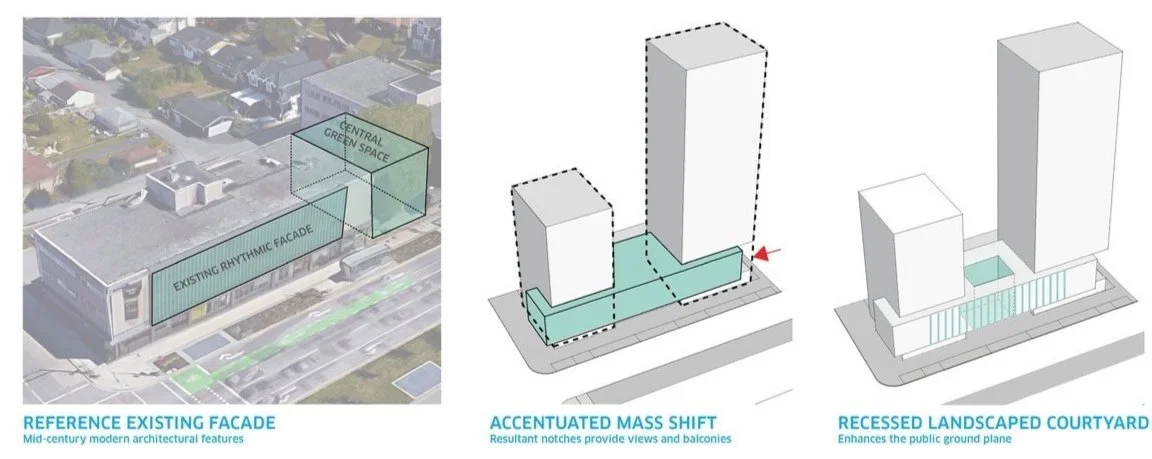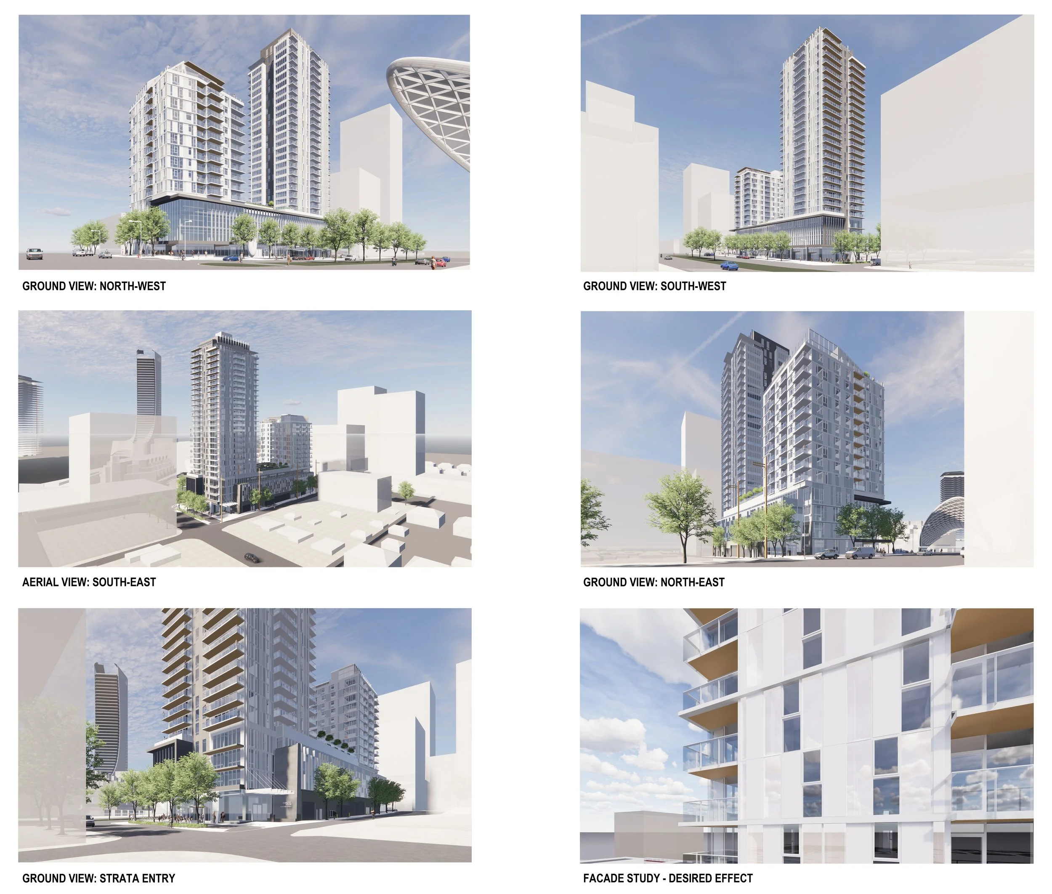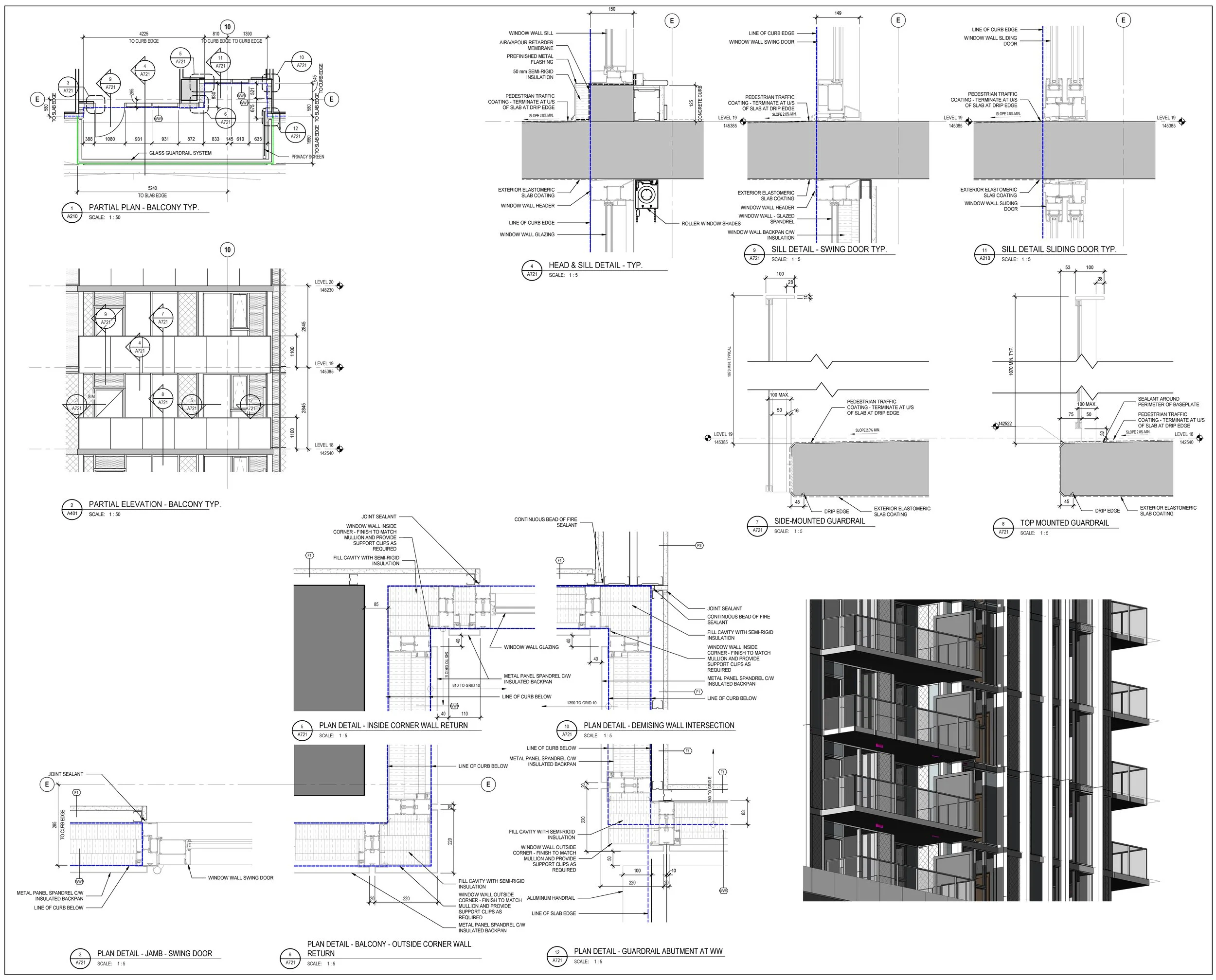DIALOG DESIGN
Throughout my time at DIALOG I would say the most notable of experiences were those shared with its people. I am a big proponent of developing positive relationships, and a rapport of sincerity with those I work with on a daily basis; this contributes greatly to fluidity of design discussions & clear role expectations within a project team.
With DIALOG I developed my understanding of project development and BIM-oriented design production. My knowledge in various phases of the design process was well expanded upon as well.Project chronology, production of design packages, city collaboration, client correspondence, and consultant coordination were among the primary skills that saw improvement. My experience with different project types was largely expanded-upon as well: being confronted with a wide range of typologies. From Mulit-unit residential, to modular supportive housing; from offices to landscape and urban design for a hospital pursuit, my skillset has been tested for a wide range of applications. What I’ve learned is how much each typology beneifts from adopting their own processes & procedures rather than any one-size fits-all template.
- Supportive Housing -
ESTÍTKW PLACE & ESḴÉḴXWI7CH TL’A SP’ÁḴW’US PLACE: Supportive Housing
Residential - Supportive Indigenous Housing
Modular | Wood Frame Construction
Project Manager: Stewart Burgess
North Vancouver, BC & Squamish, BC
4-5 Storeys
2022
These two sister projects form the basis of my late phase design knowledge; developing IFT & IFC sets, and Contract Administration. Although they are set on their own individual sites, the modular design strategy allowed for each project to feed new knowledge into the other; design challenges faced by one, inevitably provided the answer for the similar circumstance on the other project; each were available for the other to lean-on.
Both projects provide supportive housing for Squamish Nation members; with a focus on providing culture as a catalyst for healing. Each provides healing environments for specific circumstances & experiences of its residents, whilst also stroving to reduce the insidious impacts of past and present colonial policies
- Designing Siblings -
Esḵéḵxwi7ch tl’a Sp’áḵw’us Place - Located in Squamish, BC this project will create 27 much-needed equitable and affordable homes for women and children.
Estítkw Place means safe place. Located in North Vancouver, Estítkw Place is a 55-unit development that delivers supportive housing exclusively for vulnerable Sḵwxwú7mesh Nation members with priority given to people with disabilities, LGBTQ2SIA+(Two-spirited), people experiencing or at risk of homelessness, and people dealing with mental health and substance use issues.
Modular Design
The majority of the buildings’ construction comprise of modular wood frame. Among the many rewarding experiences with this project was the close coordination and relationship with the modular consultant. Each item raised for construction & feasibility came with implications that required fast & consistent coordination with the modular team. Furthermore, design changes required close attention to the minute ripple-effect of even the smallest adjustment to the module ‘down-the-line’.



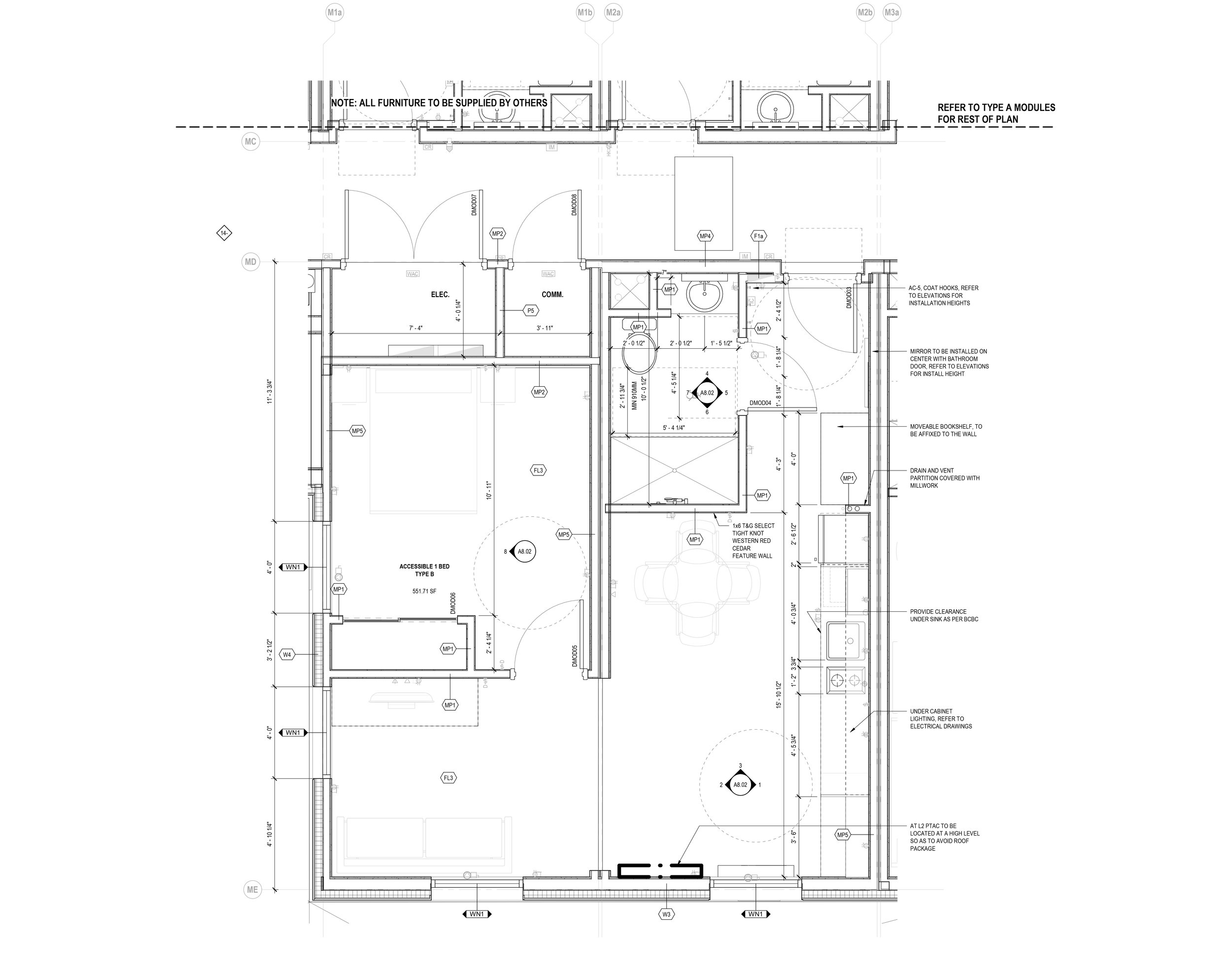

- Landscape & Urban Design -
NEW ST PAULS: Landscape & Urban Design Proposal
Bid Pursuit: Landscape & Urban Design Scope
Lead: Jill Robertson; Joost Bakker
Vancouver, BC
2020
The proposed landscape architecture and urban design for the New St. Paul’s Hospital project seeks to create a beautiful, restorative, and functional open space. The site design should endeavour to help patients and visitors draw on their own inner healing resources, through the access, connection, and enjoyment of nature. Access to nature is also incredibly beneficial to support a healthy and well working environment for staff of New St. Paul’s.
The site is also evocative of memory and history, acknowledging the original unceded First Nation territories, and the False Creek location, its mudflats, ecology and plantings, and its history of timber.
large site | Common objects
Developing consistency of design language while responding to a broad span of functional requirements was a big challenge in the campus design.
Elements and features that promote physical activity and connection to nature were developed to complement the native plantings and natural systems such as rain gardens saturating the site. Gateway elements, canopies, seating elements, vertical markers, lighting features & anchors made up the lexicon of built form occupying these exterior spaces.
Site Elements | Site Views & Preliminary Detail Sheets
Plaza & Canopy Concept Sketch
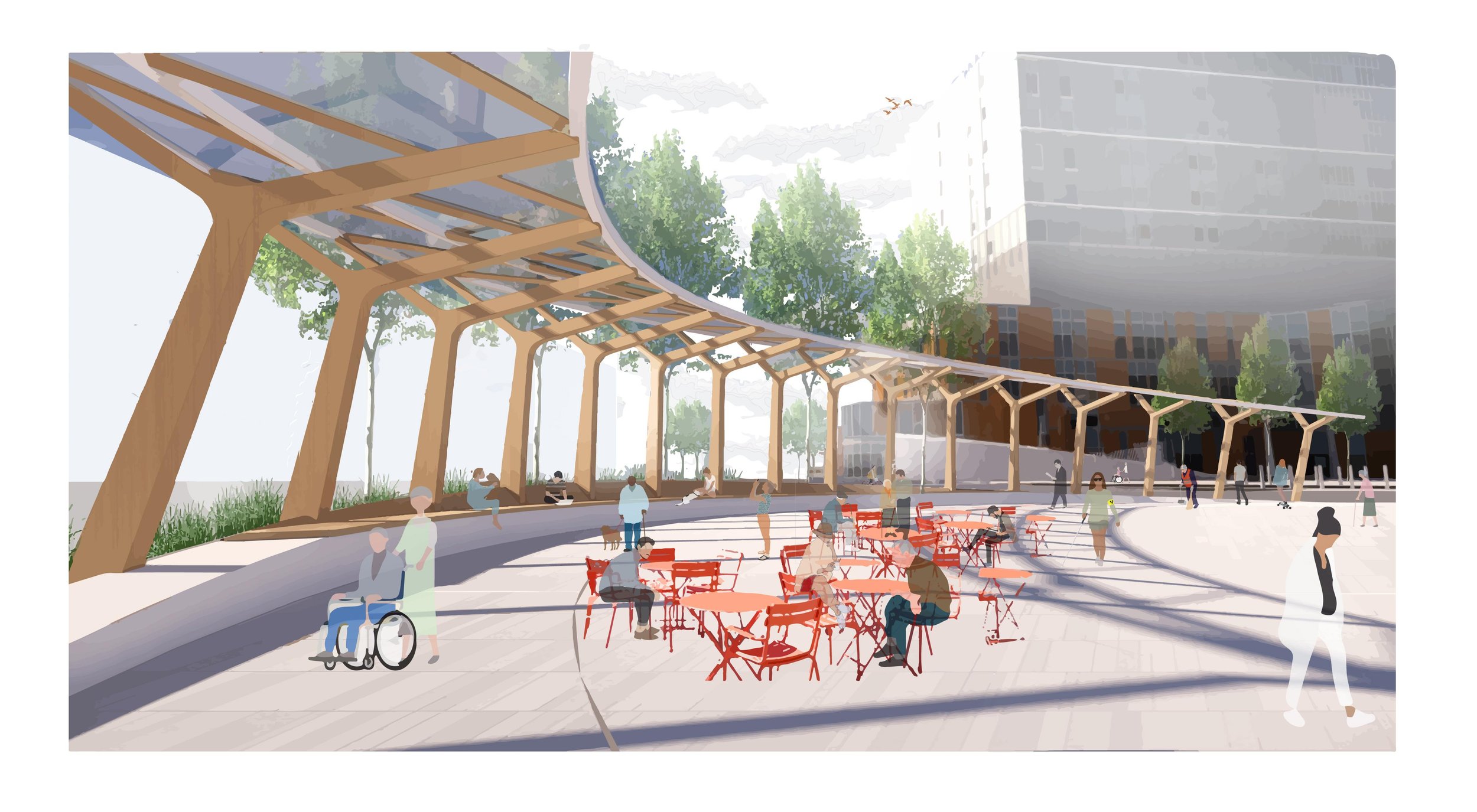
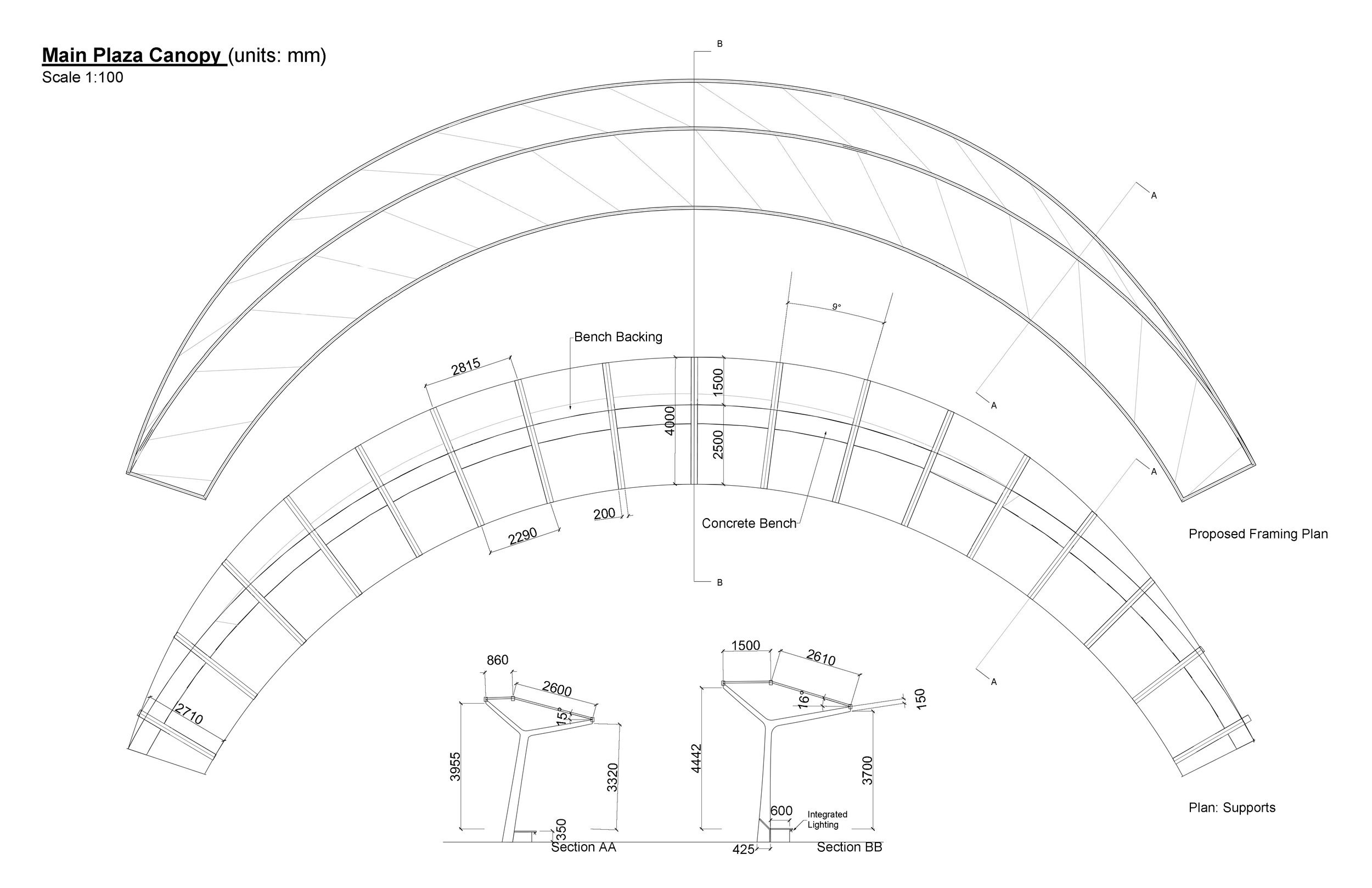
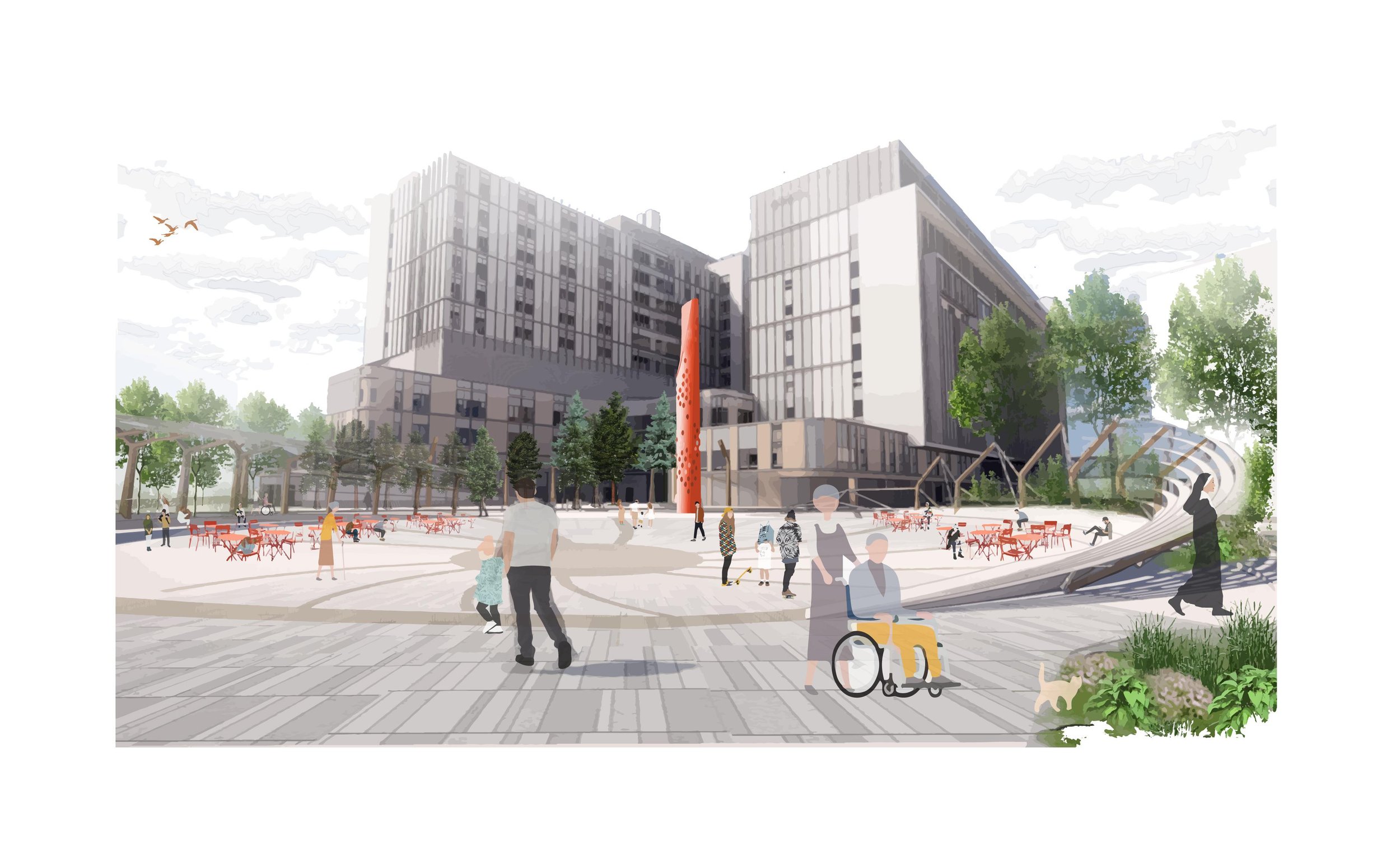

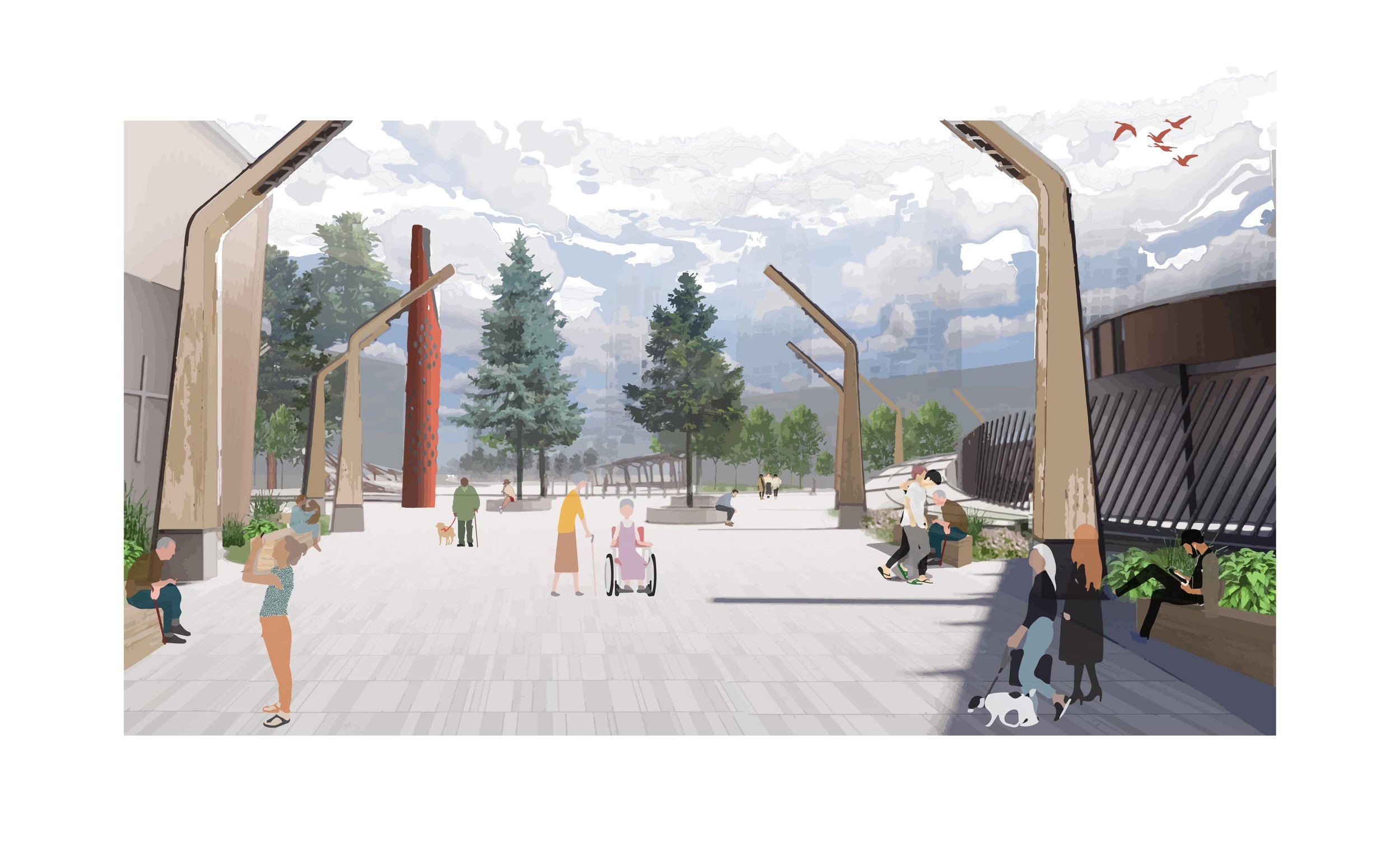

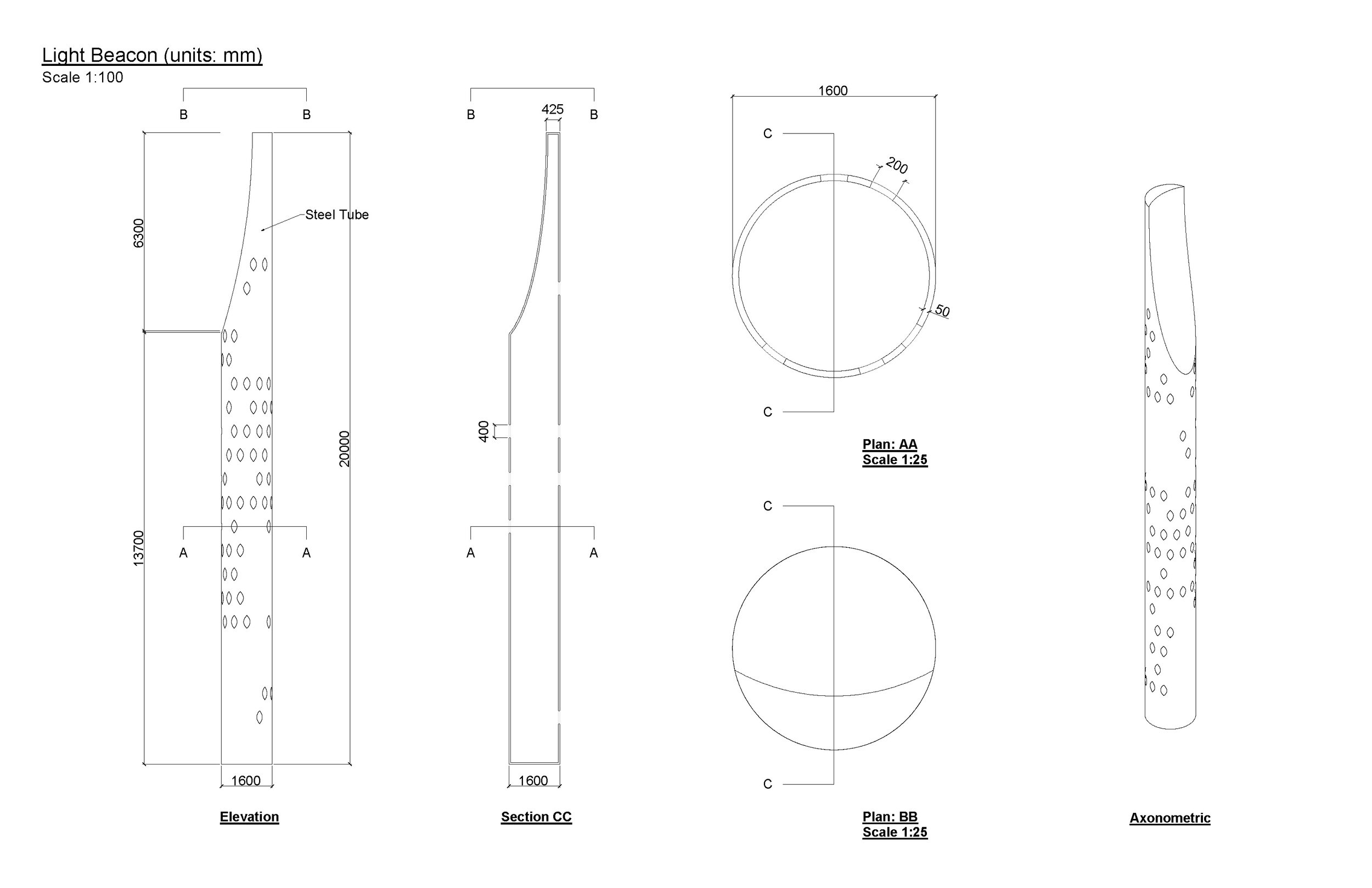
Exterior Roof Amenities
Movement and gentle exercise can be key drivers in the healing process, and also provide mental, physical, and social support for patients, visitors, and staff. The integration of amenities to support active use of the New St. Paul’s Campus will have broad spectrum benefit for the site. Dedicated to healing in it’s various forms; vegetation, pathways & seating create a calm and reflective environment for visitors and family members across all of the courtyards across the site. Aside from these common features, each Courtyard had their own requirements; corresponding to their adjacent interior programs.






Biophillia
Patterns of nature are key influences on our design approach to built form, interior and exterior garden spaces, patterning, planting palettes and site elements.The patterns of nature contribute to calming and healing. These patterns link the detailed interior design patterns with our healing gardens and the larger landscape design of the hospital precinct.
- Office/Commercial -
CAPITAL POINT: 5945 Kathleen & 4330 Kingsway
Office & Retail | Retrofit & Renovation
Lead: Brady Dunlop
Burnaby, BC
10 &19 Storeys
2019
The office towers built in the early 80s are sited at the western gateway of the Metrotown Downtown neighbourhood on Kingsway. The development of the site and the buildings will include: improvements to the public realm; an expanded program to improve the office space; increased retail and amenity spaces; and upgrades to the building envelope to improve energy performance and meet Step 3 of the BC Building Code.
Furthermore, the project will: reuse and upgrade the existing structure to meet current code requirements, keeping large loads of concrete out of the landfill; assess and provide upgrades to the mechanical and electrical systems and all of the life safety systems to meet current code requirements.
Existing Building
- The Strategy -
The parti consisted of three main moves: maintaining the existing concrete skeleton, providing access to both buildings with a wide entryway frontage, and unifying the entire site with a high performance facade.
Façade | Materials
- Residential -
CLARIDGE HOUSE: 5740 Cambie
Multi-Unit Dwelling Residential/Rental
Lead: Owen Craig
Vancouver, BC
14 & 28 Storeys
2018-2021
The Cambie Corridor Plan is a framework to guide change & growth along the Canada Line. The Claridge House development was among the first development applications to undergo exchanges & approvals with the city. This collaborative process was full of learning & re-iterating, and no-doubt helped to strengthen & streamline future applications, serving as precedent for the residential developments to follow.
The redevelopment of the site is guided by a series of core principles that were established to ensure the best use of the site and to provide complementary benefits to the immediate and broader community. These have been used to inform the overall concept and reflect a shared understanding of the role of the proposal within the Cambie Corridor Plan.
Conceptual Parti
The main formal moves seek to pay homage to the existing Mid-century modern building, primarily its rhythmic facade and central green space. The main podium mass, which echos the existing building’s proportions, is shifted to create a sense of movement and simultaneously provide weather protection and sun decks. The center of the mass is notched to enhance the public realm at the ground level, similar to the central green space of the existing building.
Leading the charge
Paving the way for similar podium-tower block typologies staged to be built along this key arterial; this meant that throughout the design process we were the first to prompt many of the functional questions & challenges with respect to enacting the concerns & intentions city planning officials were seeking for the Cambie Corridor Plan.
View Renderings
- Drawings -
Exterior | Elevations & Shadow Studies
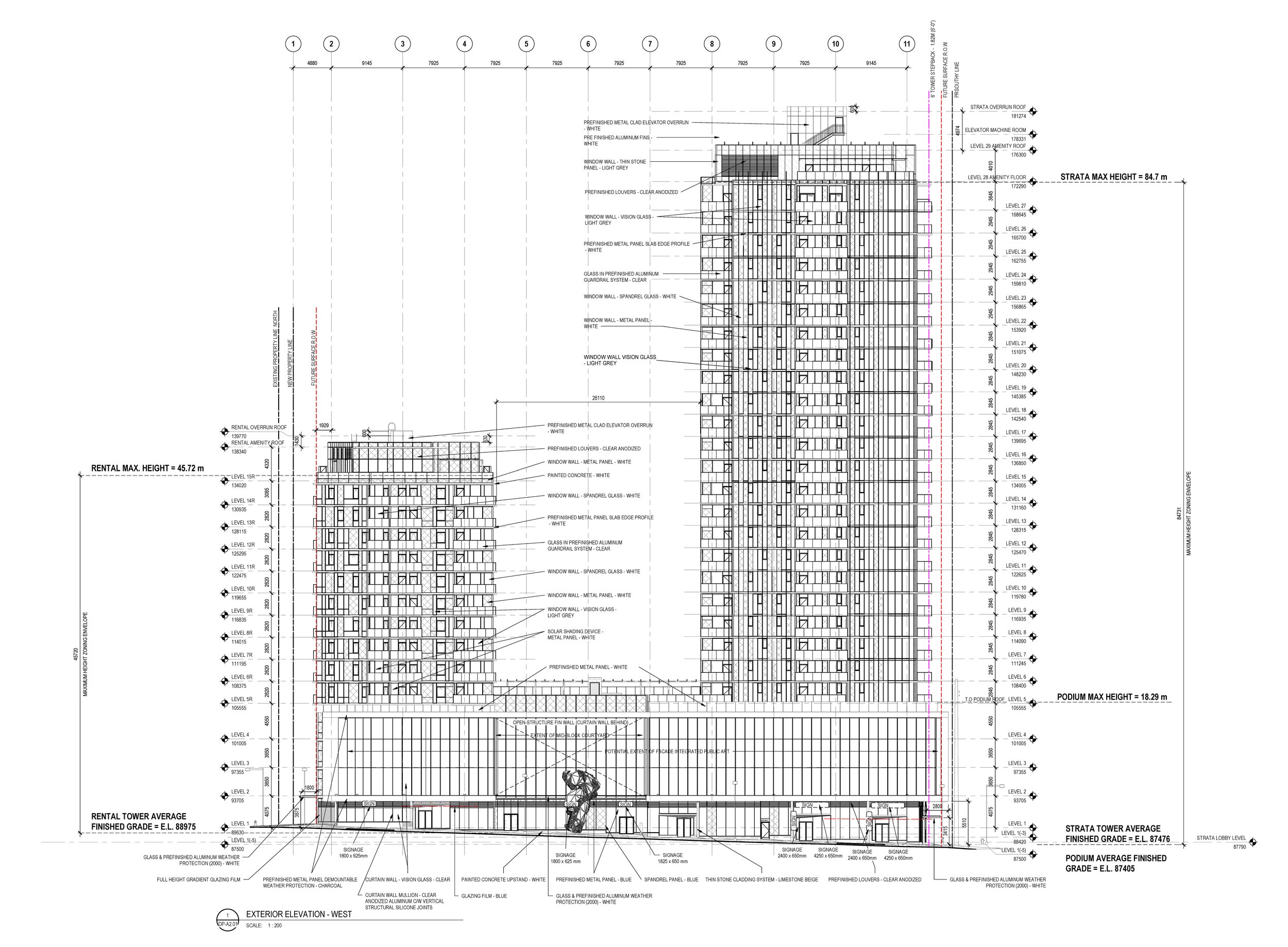
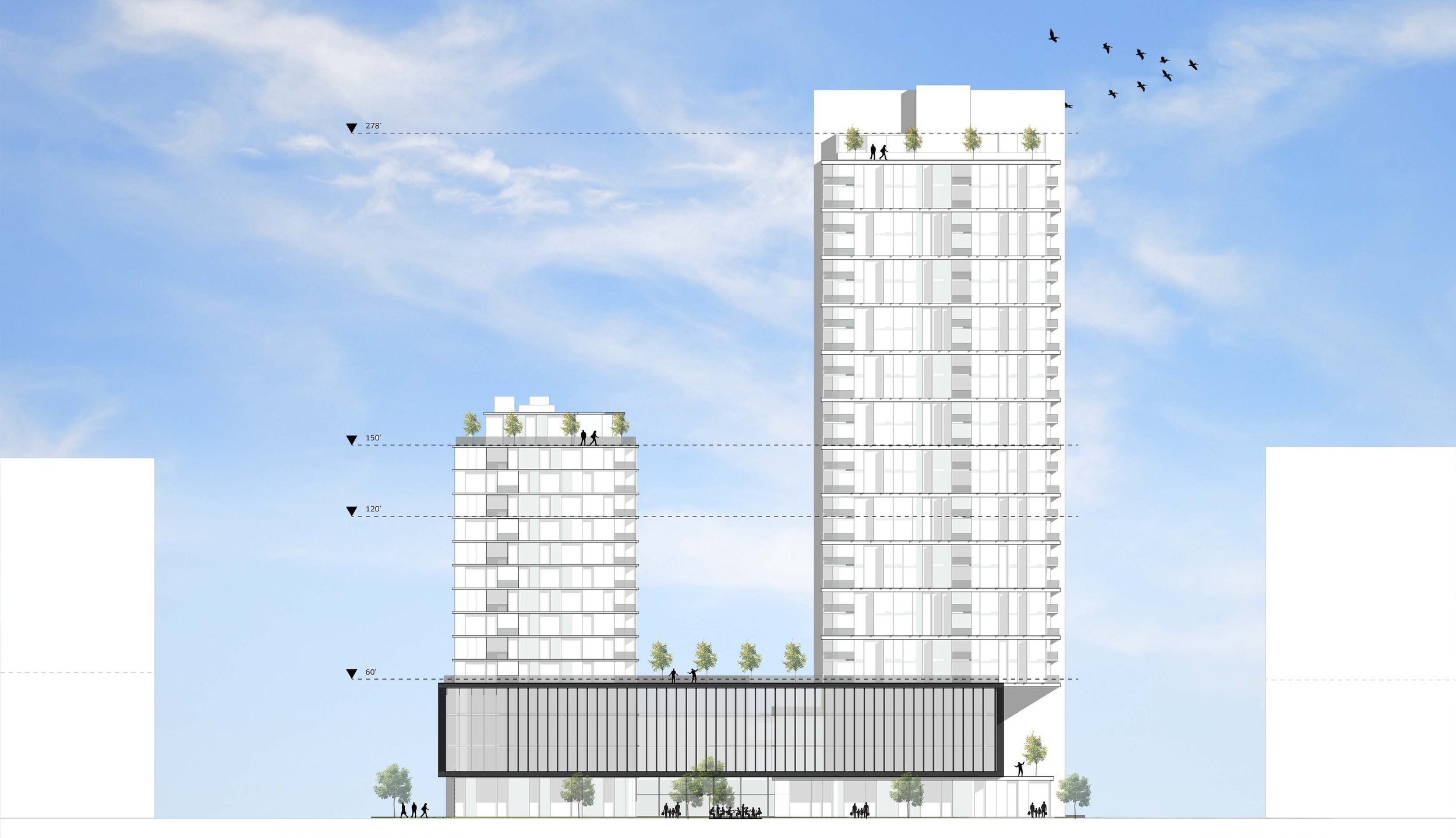
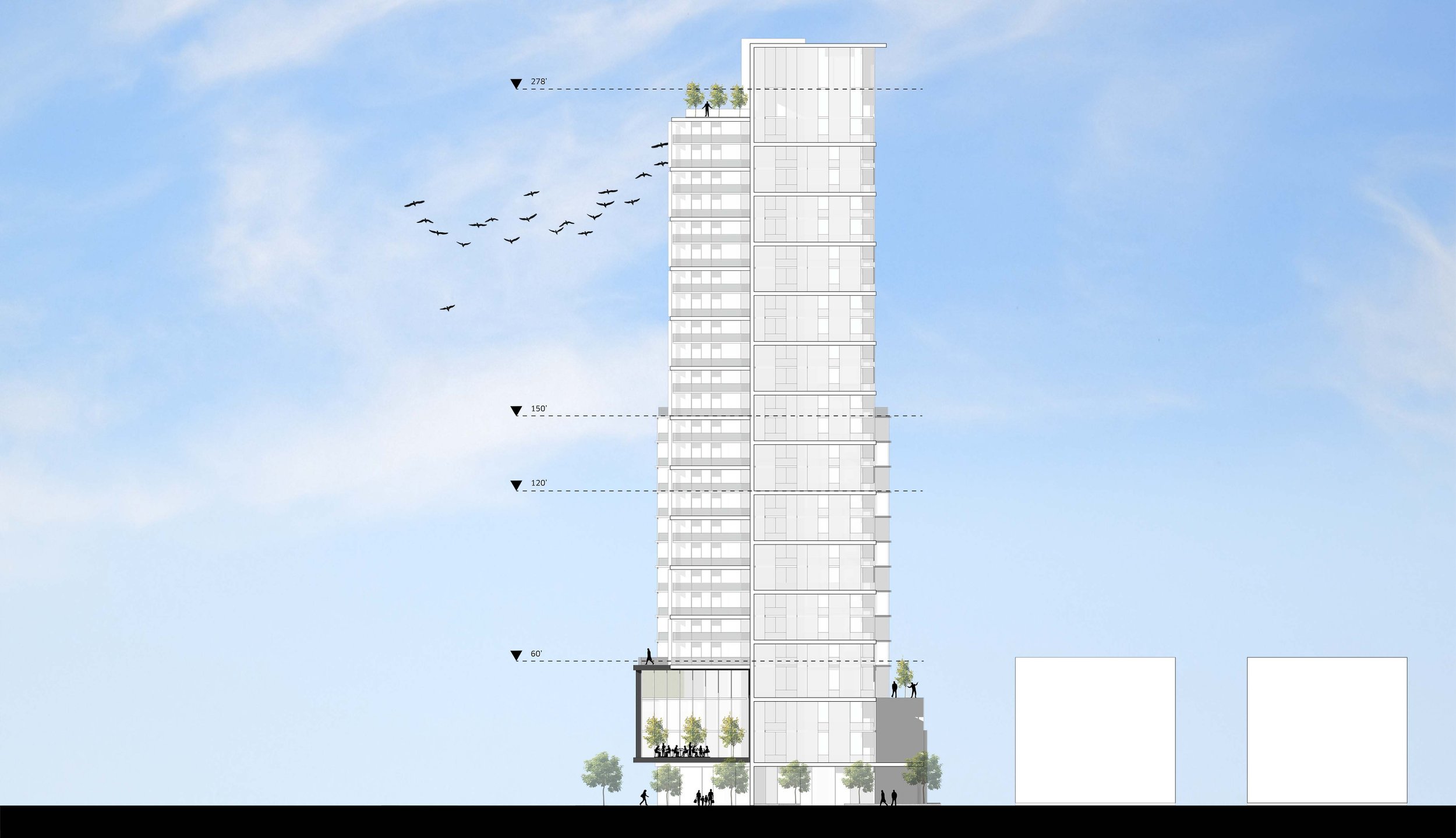

Plans | Program Distribution
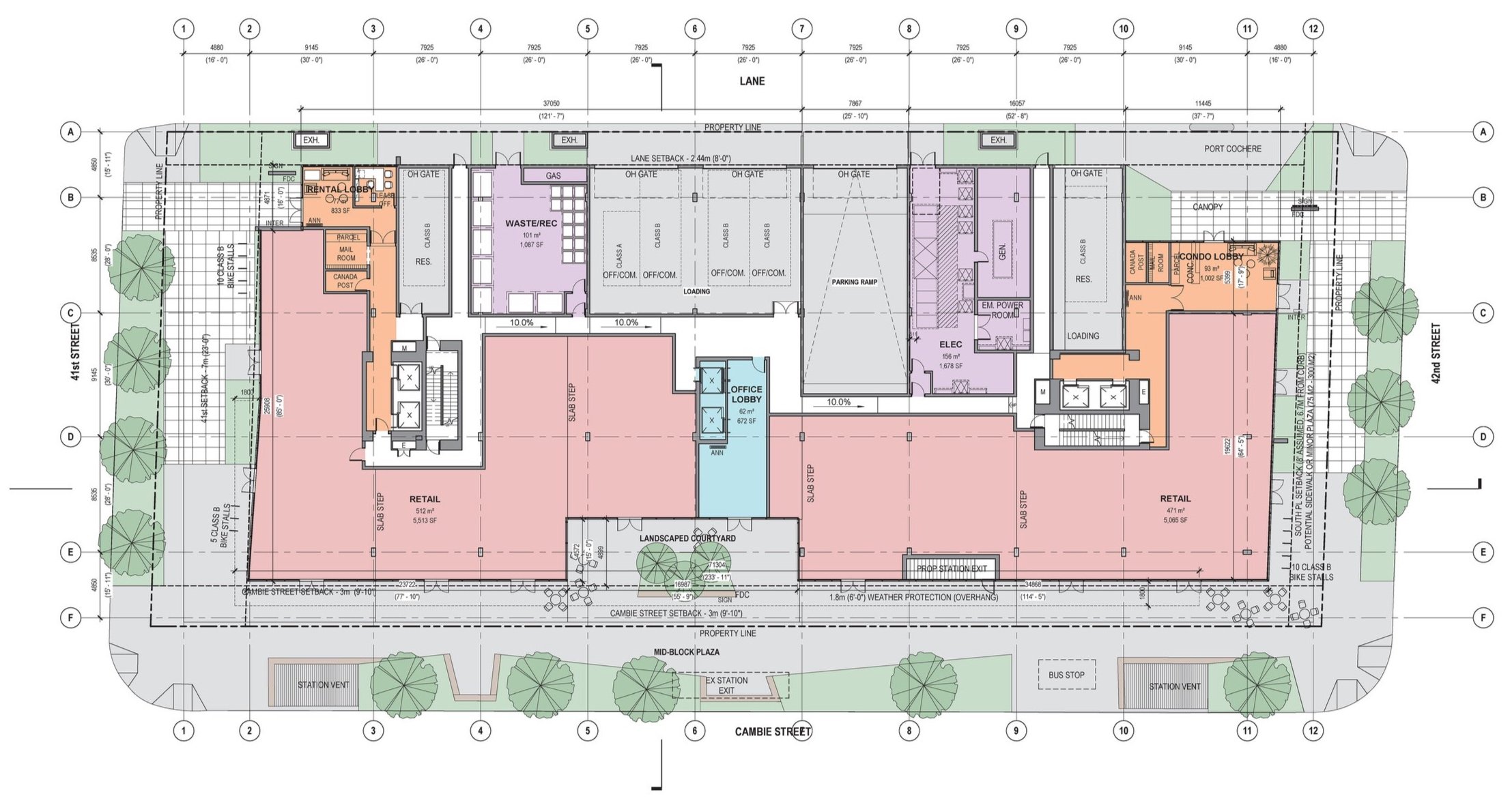
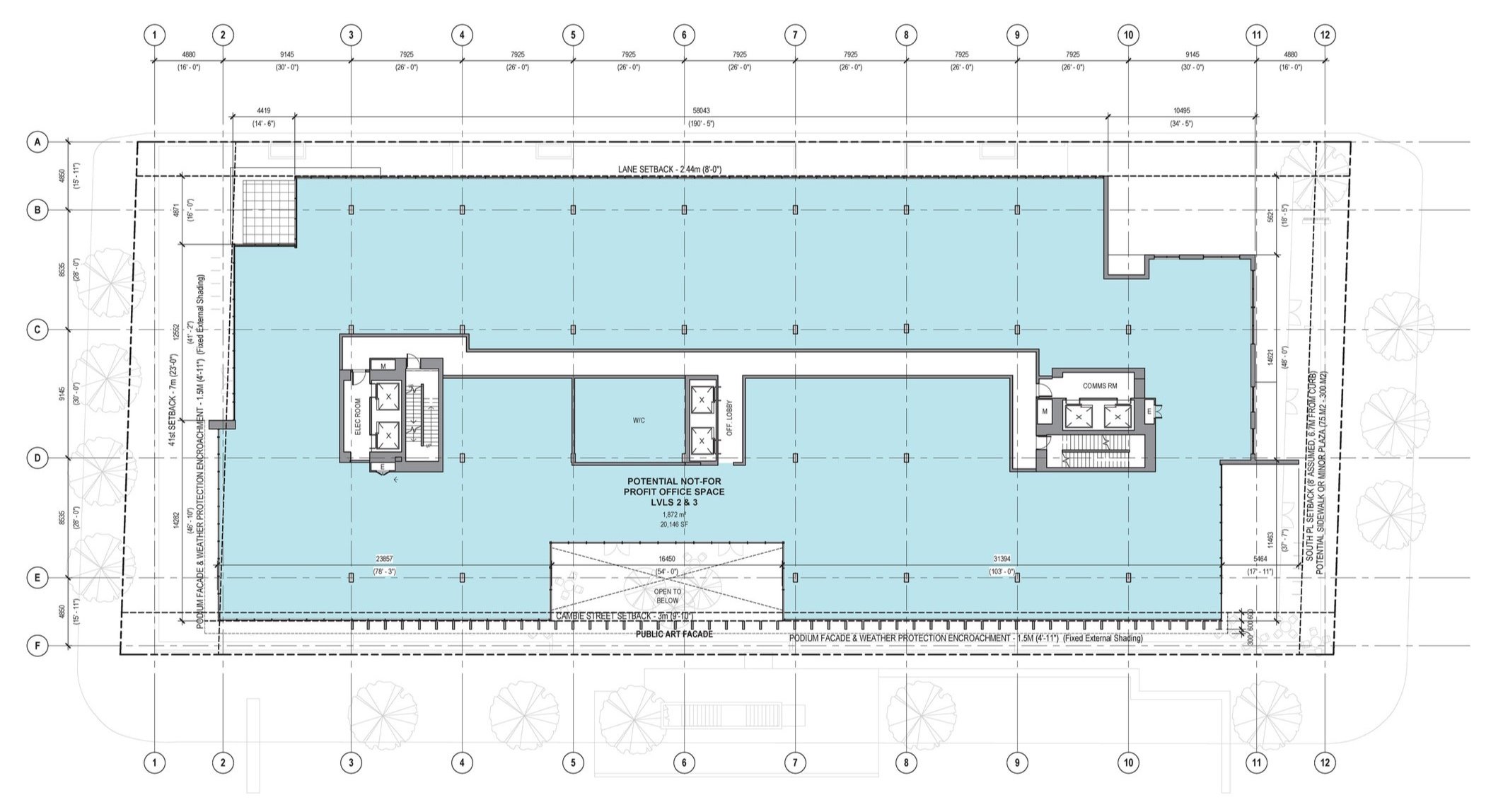
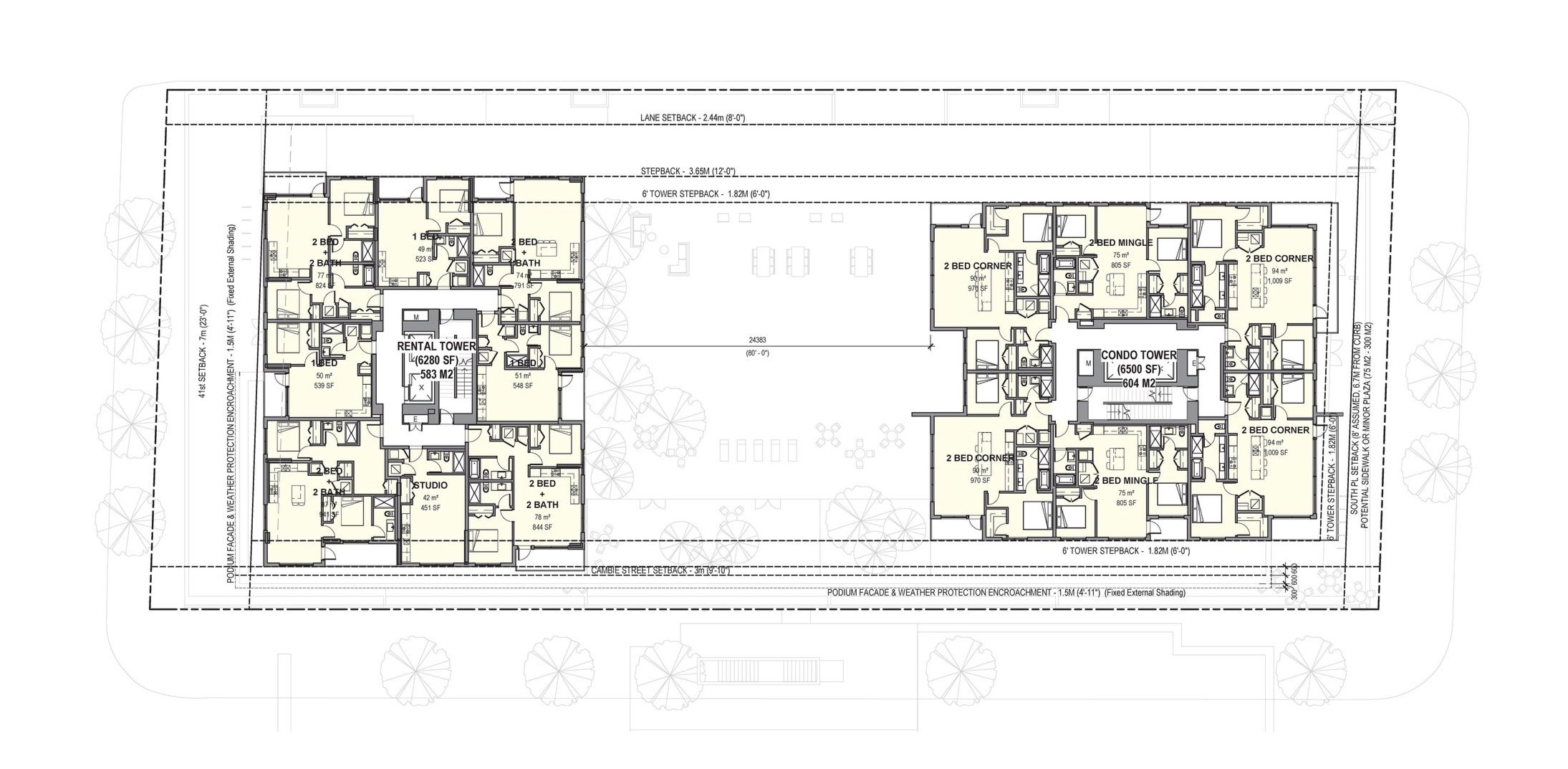
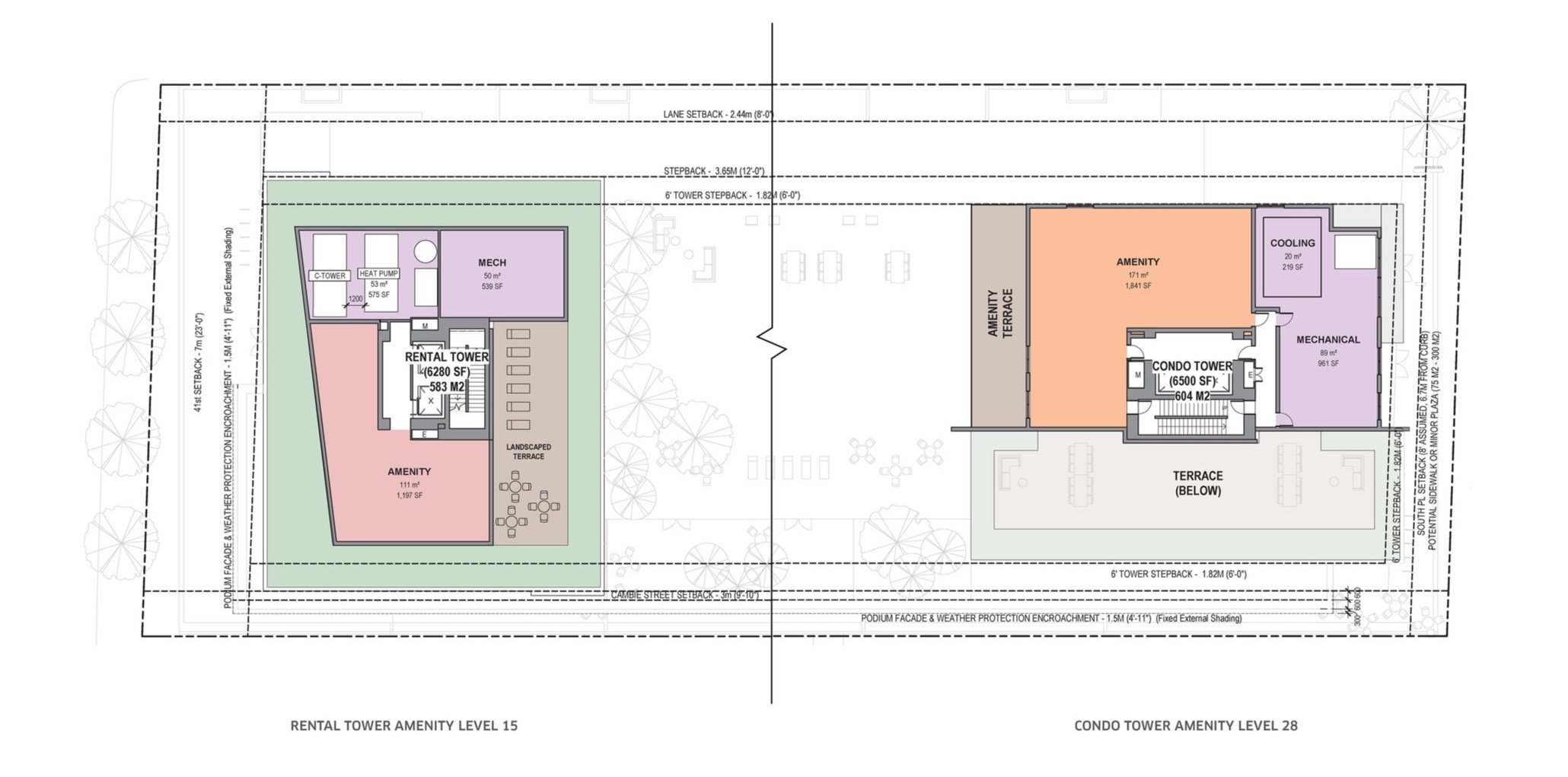
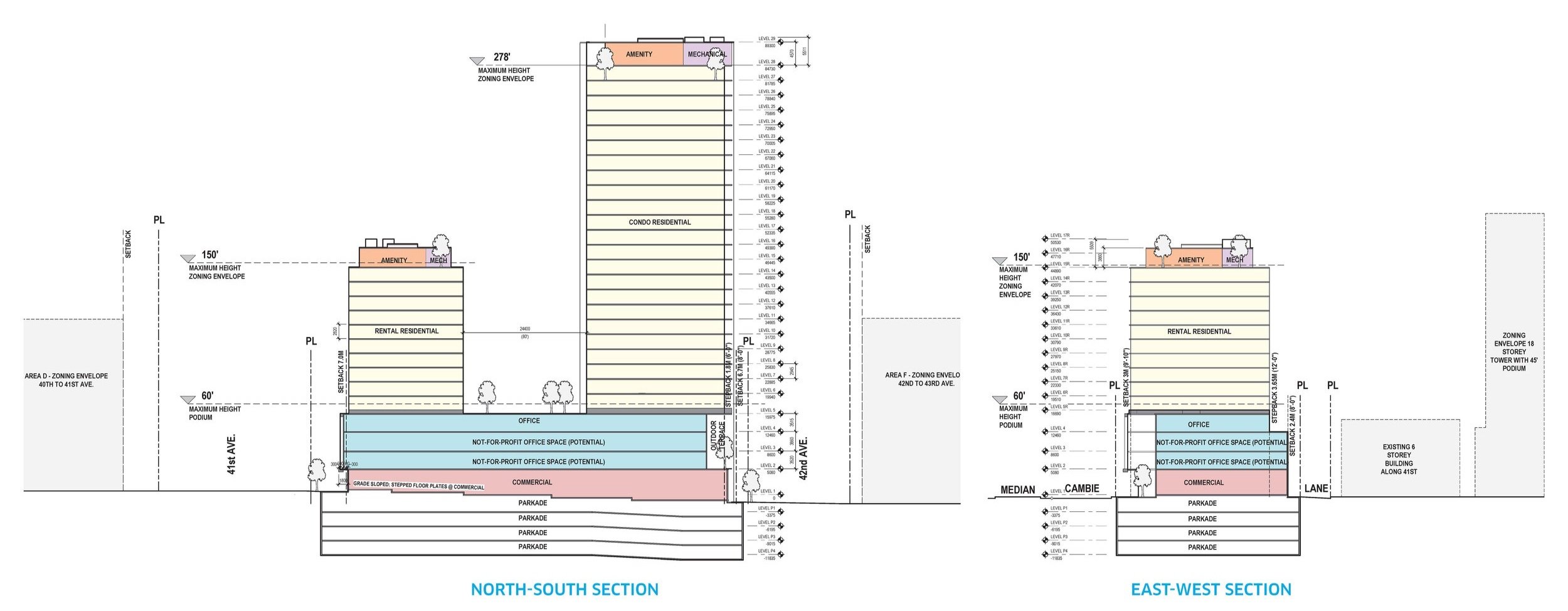
Details | Window Wall & Balcony
- Industrial -
FUJI MANITOBA WORKYARDS: Ideation & Test-Fitting
Mixed-Use
Lead: Owen Craig
Sunset, BC
~1.2M ft²
2018
The site is located in the Southwest corner of the community of Sunset. The community’s visions supports initiatives that will make Sunset cleaner, safer, and greener along its busy main streets and within its residential neighbourhoods, provide more and improved parks, recreational programs and facilities and ensure that as new housing is added it will be of a scale that fits with the existing predominantly low scale.
This early test-fitting & ideation sought to leverage the large footprint of the site to provide amenities useful to the neighbourhood within a modest building height whilst maximizing the large swathes of roof space for greenery, park spaces & walkability to connect a wide array of on and off-street rentable spaces on the non-industrial half of the site. This brought high potential for the building to respond to the changing needs of its neighbouring community over time.












© Affiliated clients & DIALOG Design®, all rights reserved. Images for personal employment application use only - not to be redistributed or reproduced. See Disclaimer in Professional Work tab (or below) for further details.

