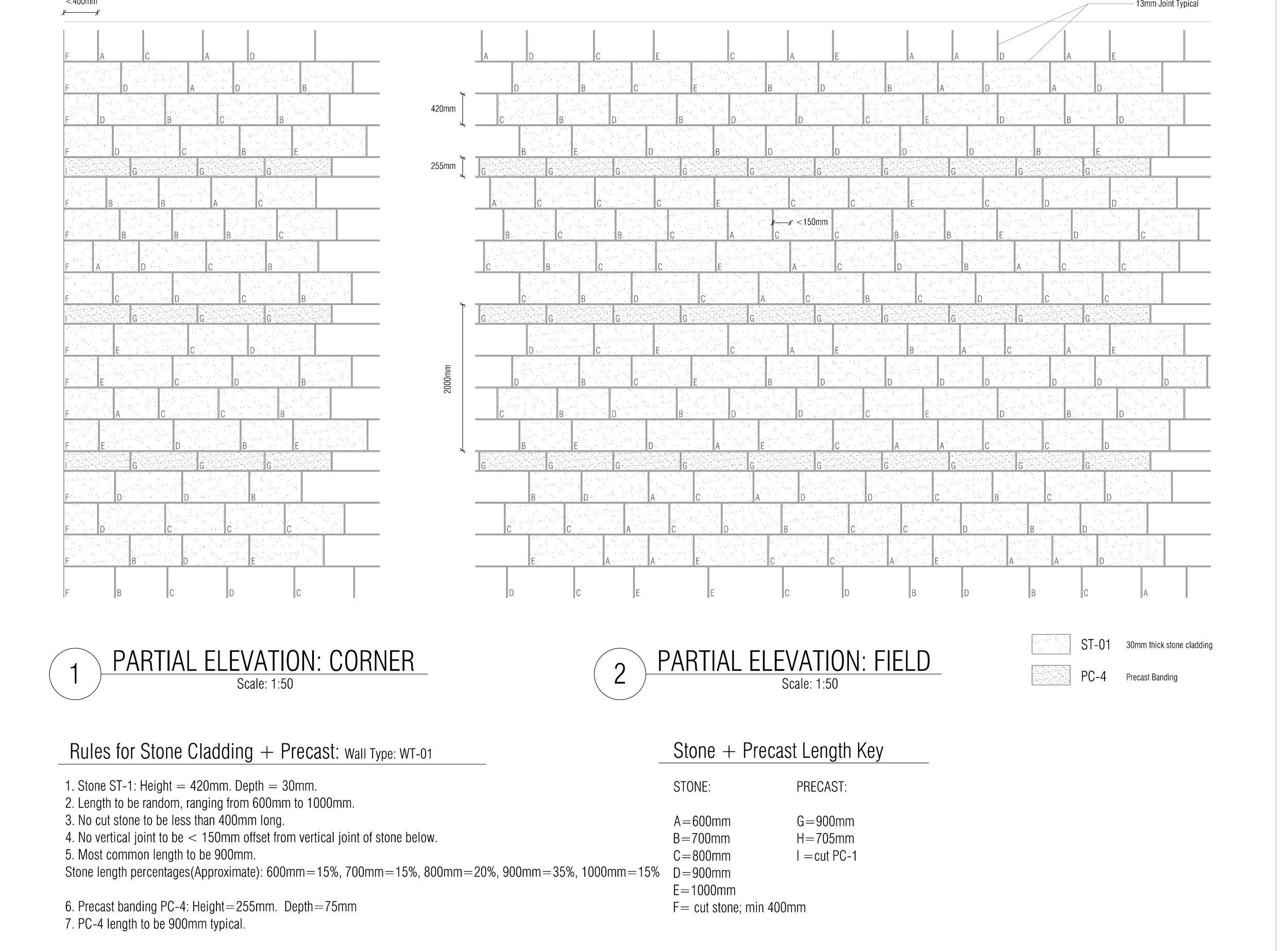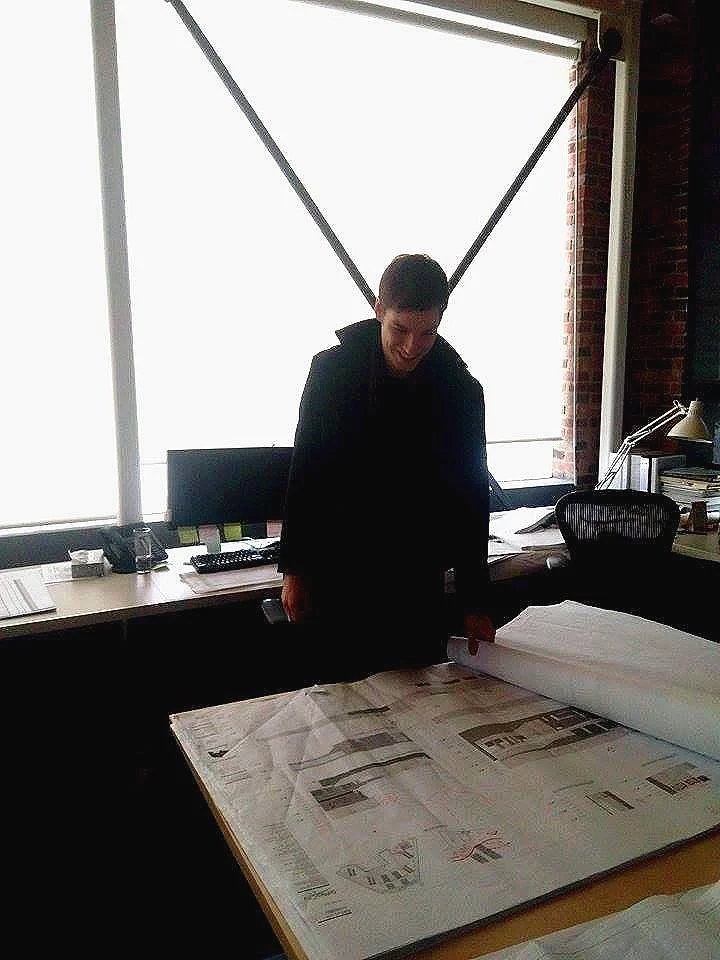SAFDIE ARCHITECTS
With SA, I learned the value of dedication. Working tirelessly on a specific challenge to produce the desired end-effect is something that stays with me to this day. Incredible rigour was engrained in me from the start: every line, every seam was followed across the building, carried through to its natural terminating point. Cladding details were revisited constantly with every minute change to ensure that hardware and rough joints were covered to maintain a single crease. This resulted in clean facades, free of extraneous detail that produced a final product that maintained much of the magic imparted by the original concept sketch. My ability to rationalize & clean up a building elevation is a skill developed here that has consistently been called-upon throughout my career.
RAFFLES CITY CHONGQING
Mixed-Use | Podium Team
Lead: Paul Gross, Moshe Safdie
Chongqing, China
67 Storeys | 354m tall
2014-2015
**© Safdie Architects, LLC all rights reserved
The following are samples from a 1 year internship as part of a ‘Podium Facades’ team at Safdie Architects. I helped in developing a 3.3 billion dollar mixed-use project from its early Design Development phase thru 100% tender & contractor bidding. Responsibilities included development & maintenance of full drawing sets of podium elevations, 40+ building detail drawings (EPS sheets), design, development & maintenance of guardrail, stone cladding + precast concrete details a well as producing design sketches for coordination & development. Other responsibilities included maintaining and coordinating required changes to the design per inquiries from structural engineers, facade engineers, client queries and the on-site architect.
The following work is for application purposes only. It is the property of Safdie Architects and is not to be copied, redistributed or reproduced.
- Podium & Elevation -
The primary mandate of this internship was the development, maintenance,& curation of all elements, materials and unique conditions associated with the façade of the building podium.
The Prow of a Ship
At the helm of the city, the project is sited at the very tip of the peninsula of the Yuzhong District where the Yangtze & Jialing Rivers meet; a major part of the city’s political, entertainment & economic activity. The sailing & shipping tradition for the city provided early inspriation for the parti - a ship setting sail. The podium design was full of many complexities; not only addressing massive programmatic requirements, the podium interweaves many existing streets in addition to providing additional connections & thruways across many levels that navigate around & within the site footprint. With regular flooding affecting Chongqing, the podium also accounts for receiving the high water levels the site is subject to. Providing natural light into the podium via the massive, irregularly-shaped skylights raised many design challenges & solutions as well.
- Detail Drawings -




© Affiliated clients & Safdie Architects, LLC all rights reserved. Images for personal employment application use only - not to be redistributed or reproduced. See Disclaimer in Professional Work tab(or below) for further details.

